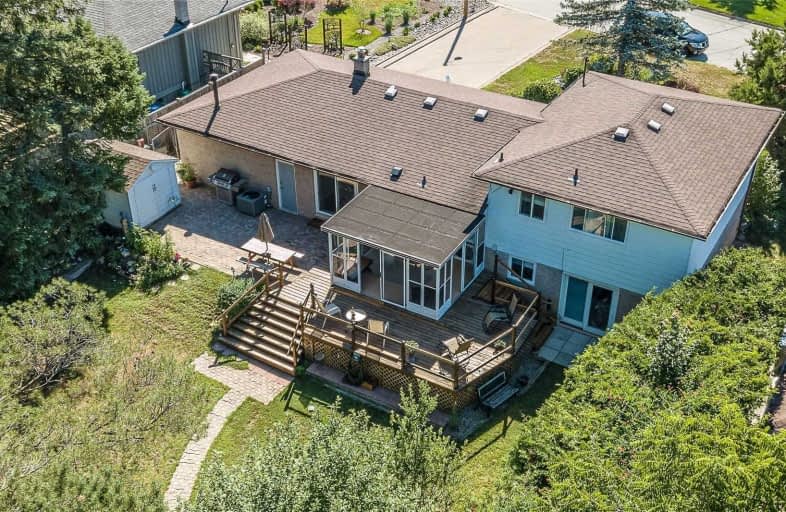Sold on Jul 24, 2020
Note: Property is not currently for sale or for rent.

-
Type: Detached
-
Style: Sidesplit 4
-
Lot Size: 75.9 x 157.09 Feet
-
Age: No Data
-
Taxes: $4,157 per year
-
Added: Jul 24, 2020 (1 second on market)
-
Updated:
-
Last Checked: 2 months ago
-
MLS®#: W4844355
-
Listed By: Re/max in the hills inc., brokerage
New Memories Are Ready For You To Make! This Family Has Truly Enjoyed This 4 Level Sidesplit Home With A Huge Private Lot, Just A Short Walk To School, The Shops And The Caledon Trail! Lovingly Upgraded Over The Years With Hardwood Floors, Opened Up Kitchen With Added Cabinets And 3 Walkouts To The Yard. Enjoy Summer Dinners In The Sunroom With Views Of The Garden And Fruit Trees, Watch A Movie By The Gas Fireplace In The Family Room, Tinker Away In The
Extras
Heated/Insulated Double Garage! Plumbing For A 2nd Kitchen Is Still In The Basement If You Need! 3 Upper Level Bedrooms And 2 On The Lower, Give You Room To Grow! With Nearby Parks, Community Centres & Splash Pad You Will Love It Here Too!
Property Details
Facts for 23 Hilltop Drive, Caledon
Status
Last Status: Sold
Sold Date: Jul 24, 2020
Closed Date: Oct 23, 2020
Expiry Date: Nov 30, 2020
Sold Price: $870,000
Unavailable Date: Jul 24, 2020
Input Date: Jul 24, 2020
Prior LSC: Listing with no contract changes
Property
Status: Sale
Property Type: Detached
Style: Sidesplit 4
Area: Caledon
Community: Caledon East
Availability Date: Tba
Inside
Bedrooms: 5
Bathrooms: 2
Kitchens: 1
Rooms: 9
Den/Family Room: Yes
Air Conditioning: Central Air
Fireplace: Yes
Laundry Level: Lower
Central Vacuum: N
Washrooms: 2
Utilities
Electricity: Yes
Gas: Yes
Cable: Yes
Telephone: Yes
Building
Basement: Finished
Basement 2: Part Bsmt
Heat Type: Forced Air
Heat Source: Gas
Exterior: Alum Siding
Exterior: Brick
Elevator: N
UFFI: No
Water Supply: Municipal
Special Designation: Unknown
Parking
Driveway: Private
Garage Spaces: 2
Garage Type: Attached
Covered Parking Spaces: 6
Total Parking Spaces: 8
Fees
Tax Year: 2019
Tax Legal Description: Plan 826 Lot 33
Taxes: $4,157
Highlights
Feature: Fenced Yard
Feature: Grnbelt/Conserv
Feature: Rec Centre
Feature: School
Land
Cross Street: Airport Rd/Hilltop
Municipality District: Caledon
Fronting On: North
Pool: None
Sewer: Sewers
Lot Depth: 157.09 Feet
Lot Frontage: 75.9 Feet
Lot Irregularities: Lot Size As Per Mpac
Additional Media
- Virtual Tour: http://listing.fdimedia.com/23hilltopdrive/?mls
Rooms
Room details for 23 Hilltop Drive, Caledon
| Type | Dimensions | Description |
|---|---|---|
| Living Main | - | Hardwood Floor, French Doors |
| Dining Main | - | Hardwood Floor, W/O To Deck |
| Kitchen Main | - | Hardwood Floor, W/O To Sunroom |
| Master Upper | - | Hardwood Floor, Double Closet |
| Br Upper | - | Hardwood Floor, Closet |
| Br Upper | - | Hardwood Floor, Closet |
| Family Lower | - | Hardwood Floor, Gas Fireplace, W/O To Yard |
| Br Lower | - | Hardwood Floor, Double Closet |
| Br Lower | - | Closet |
| XXXXXXXX | XXX XX, XXXX |
XXXX XXX XXXX |
$XXX,XXX |
| XXX XX, XXXX |
XXXXXX XXX XXXX |
$XXX,XXX | |
| XXXXXXXX | XXX XX, XXXX |
XXXXXXXX XXX XXXX |
|
| XXX XX, XXXX |
XXXXXX XXX XXXX |
$XXX,XXX |
| XXXXXXXX XXXX | XXX XX, XXXX | $870,000 XXX XXXX |
| XXXXXXXX XXXXXX | XXX XX, XXXX | $879,000 XXX XXXX |
| XXXXXXXX XXXXXXXX | XXX XX, XXXX | XXX XXXX |
| XXXXXXXX XXXXXX | XXX XX, XXXX | $949,000 XXX XXXX |

Macville Public School
Elementary: PublicCaledon East Public School
Elementary: PublicPalgrave Public School
Elementary: PublicSt Cornelius School
Elementary: CatholicSt Nicholas Elementary School
Elementary: CatholicHerb Campbell Public School
Elementary: PublicRobert F Hall Catholic Secondary School
Secondary: CatholicHumberview Secondary School
Secondary: PublicSt. Michael Catholic Secondary School
Secondary: CatholicLouise Arbour Secondary School
Secondary: PublicSt Marguerite d'Youville Secondary School
Secondary: CatholicMayfield Secondary School
Secondary: Public

