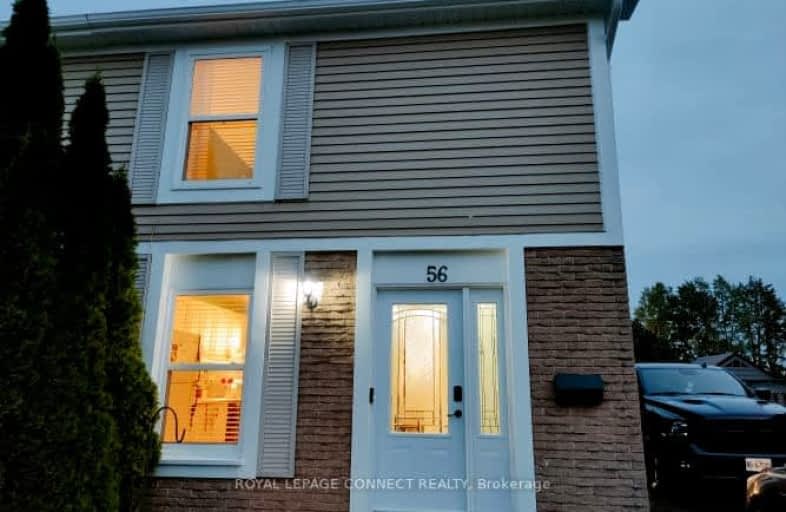Car-Dependent
- Most errands require a car.
41
/100
Somewhat Bikeable
- Most errands require a car.
47
/100

Central Public School
Elementary: Public
1.88 km
Vincent Massey Public School
Elementary: Public
1.99 km
Waverley Public School
Elementary: Public
0.46 km
Dr Ross Tilley Public School
Elementary: Public
0.55 km
St. Joseph Catholic Elementary School
Elementary: Catholic
1.62 km
Holy Family Catholic Elementary School
Elementary: Catholic
1.11 km
Centre for Individual Studies
Secondary: Public
2.85 km
Courtice Secondary School
Secondary: Public
7.32 km
Holy Trinity Catholic Secondary School
Secondary: Catholic
6.35 km
Clarington Central Secondary School
Secondary: Public
2.04 km
Bowmanville High School
Secondary: Public
2.18 km
St. Stephen Catholic Secondary School
Secondary: Catholic
3.39 km







