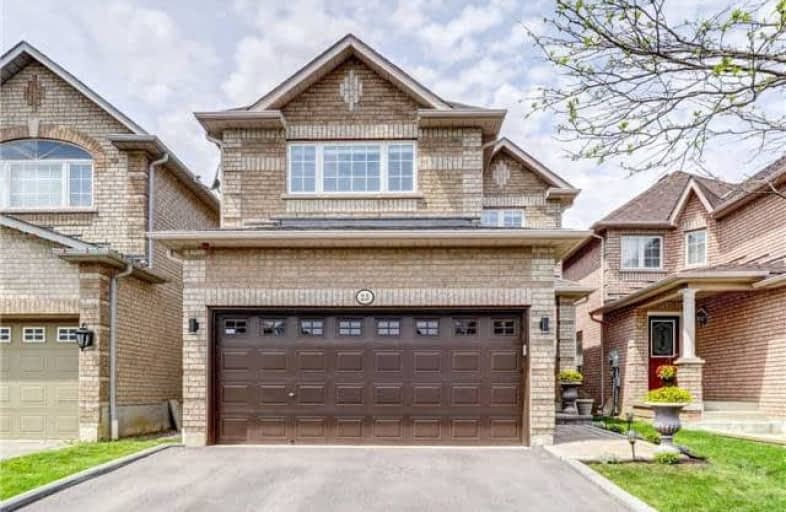
Macville Public School
Elementary: Public
2.91 km
Holy Family School
Elementary: Catholic
2.76 km
Ellwood Memorial Public School
Elementary: Public
2.52 km
James Bolton Public School
Elementary: Public
2.14 km
St Nicholas Elementary School
Elementary: Catholic
0.26 km
St. John Paul II Catholic Elementary School
Elementary: Catholic
2.12 km
Robert F Hall Catholic Secondary School
Secondary: Catholic
8.13 km
Humberview Secondary School
Secondary: Public
2.50 km
St. Michael Catholic Secondary School
Secondary: Catholic
2.38 km
Sandalwood Heights Secondary School
Secondary: Public
12.10 km
Louise Arbour Secondary School
Secondary: Public
12.67 km
Mayfield Secondary School
Secondary: Public
11.20 km



