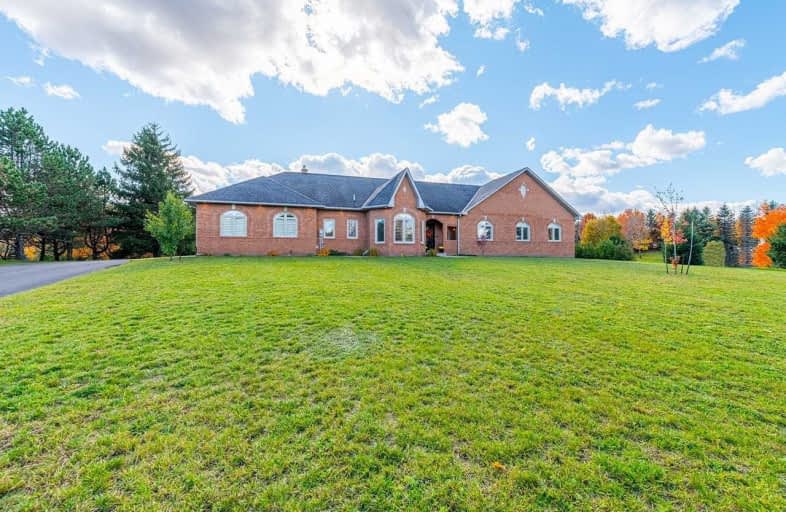
3D Walkthrough

Macville Public School
Elementary: Public
6.50 km
Ellwood Memorial Public School
Elementary: Public
6.78 km
Palgrave Public School
Elementary: Public
4.82 km
James Bolton Public School
Elementary: Public
5.25 km
St Nicholas Elementary School
Elementary: Catholic
5.52 km
St. John Paul II Catholic Elementary School
Elementary: Catholic
4.68 km
St Thomas Aquinas Catholic Secondary School
Secondary: Catholic
13.53 km
Robert F Hall Catholic Secondary School
Secondary: Catholic
6.98 km
Humberview Secondary School
Secondary: Public
5.41 km
St. Michael Catholic Secondary School
Secondary: Catholic
4.05 km
Louise Arbour Secondary School
Secondary: Public
17.28 km
Mayfield Secondary School
Secondary: Public
15.59 km


