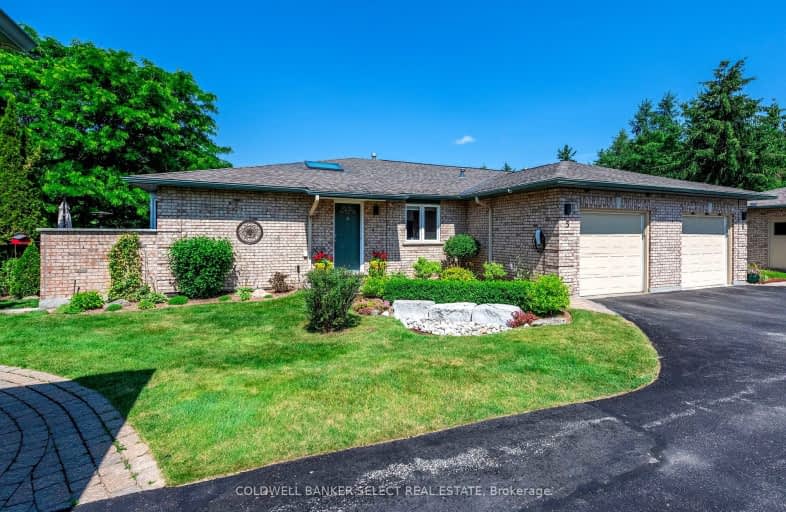Car-Dependent
- Almost all errands require a car.
8
/100
Somewhat Bikeable
- Almost all errands require a car.
13
/100

St James Separate School
Elementary: Catholic
8.94 km
Caledon East Public School
Elementary: Public
9.33 km
Tottenham Public School
Elementary: Public
8.93 km
Father F X O'Reilly School
Elementary: Catholic
9.98 km
Palgrave Public School
Elementary: Public
1.05 km
St Cornelius School
Elementary: Catholic
6.46 km
St Thomas Aquinas Catholic Secondary School
Secondary: Catholic
10.29 km
Robert F Hall Catholic Secondary School
Secondary: Catholic
8.16 km
Humberview Secondary School
Secondary: Public
10.85 km
St. Michael Catholic Secondary School
Secondary: Catholic
9.50 km
Louise Arbour Secondary School
Secondary: Public
21.71 km
Mayfield Secondary School
Secondary: Public
19.86 km
-
Keogh Park
New Tecumseth ON L0G 1W0 9.2km -
Sharpe Park
Proctor, New Tecumseth ON L0G 1W0 9.35km -
Dicks Dam Park
Caledon ON 10.89km
-
CIBC
2 King St E, Bolton ON L7E 1C8 11.42km -
President's Choice Financial ATM
487 Queen St S, Bolton ON L7E 2B4 12.82km -
TD Canada Trust ATM
12476 Hwy 50, Bolton ON L7E 1M7 14.22km


