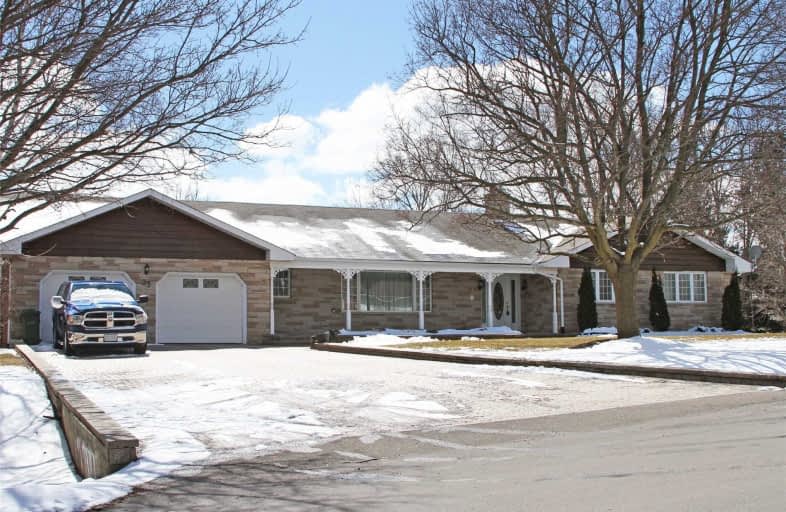Sold on Apr 08, 2019
Note: Property is not currently for sale or for rent.

-
Type: Detached
-
Style: Bungalow
-
Lot Size: 168 x 241.05 Feet
-
Age: No Data
-
Taxes: $6,300 per year
-
Days on Site: 4 Days
-
Added: Apr 05, 2019 (4 days on market)
-
Updated:
-
Last Checked: 2 months ago
-
MLS®#: W4405621
-
Listed By: Re/max realty services inc., brokerage
Beautiful 3 + 2 Bedroom, 3 Bath, Stone And Brick, Ranch Bungalow With A Finished Walk - Out Basement On An Amazing One Acre Pie - Shaped Lot In The Sought After Inglewood Community Of South Caledon ! Mainfloor Features A Large Master Bedroom With 3-Pc Ensuite Bath And Walk-In Closet, Bright Eat - In Kitchen With Walk - Out To Balcony And A Handy Walk-In Pantry. Lower Level Features An Open Concept Rec Room With Stone Fireplace, Walk-Out To Patio, 3-Pc Bath,
Extras
Fourth Bedroom, Games Room, Work Shop And Large Windows. Mainfloor Laundry, Garage Entrance To House, Hi-Efficiency Furnace, Upgraded Front Door, Crown Mouldings, Pot Lights And Central Air. Stunning Ravine Lot With Mature Trees,
Property Details
Facts for 23 West Village Drive, Caledon
Status
Days on Market: 4
Last Status: Sold
Sold Date: Apr 08, 2019
Closed Date: May 31, 2019
Expiry Date: Jul 30, 2019
Sold Price: $1,000,000
Unavailable Date: Apr 08, 2019
Input Date: Apr 05, 2019
Property
Status: Sale
Property Type: Detached
Style: Bungalow
Area: Caledon
Community: Inglewood
Availability Date: May / Tba
Inside
Bedrooms: 3
Bedrooms Plus: 2
Bathrooms: 3
Kitchens: 1
Rooms: 6
Den/Family Room: No
Air Conditioning: Central Air
Fireplace: Yes
Laundry Level: Main
Central Vacuum: N
Washrooms: 3
Building
Basement: Fin W/O
Basement 2: Sep Entrance
Heat Type: Forced Air
Heat Source: Gas
Exterior: Brick
Exterior: Stone
Elevator: N
UFFI: No
Energy Certificate: N
Green Verification Status: N
Water Supply: Municipal
Physically Handicapped-Equipped: N
Special Designation: Unknown
Other Structures: Garden Shed
Retirement: N
Parking
Driveway: Pvt Double
Garage Spaces: 3
Garage Type: Built-In
Covered Parking Spaces: 8
Fees
Tax Year: 2019
Tax Legal Description: Plan M191, Lot 11
Taxes: $6,300
Land
Cross Street: Mclaughlin / Old Bas
Municipality District: Caledon
Fronting On: South
Pool: None
Sewer: Septic
Lot Depth: 241.05 Feet
Lot Frontage: 168 Feet
Lot Irregularities: Ranch Bungalow With W
Acres: .50-1.99
Additional Media
- Virtual Tour: https://imt.seehouseat.com/1267655?idx=1
Rooms
Room details for 23 West Village Drive, Caledon
| Type | Dimensions | Description |
|---|---|---|
| Living Main | 4.01 x 4.27 | Crown Moulding, Separate Rm, Picture Window |
| Dining Main | 3.66 x 4.10 | O/Looks Ravine, Formal Rm, Crown Moulding |
| Kitchen Main | 4.50 x 6.10 | Family Size Kitche, Pantry, W/O To Balcony |
| Master Main | 3.81 x 4.59 | 3 Pc Ensuite, W/I Closet, O/Looks Ravine |
| 2nd Br Main | 3.55 x 3.61 | Broadloom, Large Closet |
| 3rd Br Main | 3.40 x 3.60 | Broadloom, B/I Closet |
| Rec Lower | 4.01 x 7.10 | Stone Fireplace, Pot Lights, W/O To Patio |
| 4th Br Lower | 3.48 x 3.74 | Dropped Ceiling, 3 Pc Bath |
| 5th Br Lower | 3.00 x 3.50 | Picture Window, Dropped Ceiling |
| XXXXXXXX | XXX XX, XXXX |
XXXX XXX XXXX |
$X,XXX,XXX |
| XXX XX, XXXX |
XXXXXX XXX XXXX |
$X,XXX,XXX | |
| XXXXXXXX | XXX XX, XXXX |
XXXXXXXX XXX XXXX |
|
| XXX XX, XXXX |
XXXXXX XXX XXXX |
$X,XXX,XXX | |
| XXXXXXXX | XXX XX, XXXX |
XXXXXXX XXX XXXX |
|
| XXX XX, XXXX |
XXXXXX XXX XXXX |
$X,XXX,XXX | |
| XXXXXXXX | XXX XX, XXXX |
XXXXXXX XXX XXXX |
|
| XXX XX, XXXX |
XXXXXX XXX XXXX |
$X,XXX,XXX | |
| XXXXXXXX | XXX XX, XXXX |
XXXX XXX XXXX |
$X,XXX,XXX |
| XXX XX, XXXX |
XXXXXX XXX XXXX |
$XXX,XXX |
| XXXXXXXX XXXX | XXX XX, XXXX | $1,415,000 XXX XXXX |
| XXXXXXXX XXXXXX | XXX XX, XXXX | $1,479,000 XXX XXXX |
| XXXXXXXX XXXXXXXX | XXX XX, XXXX | XXX XXXX |
| XXXXXXXX XXXXXX | XXX XX, XXXX | $1,499,000 XXX XXXX |
| XXXXXXXX XXXXXXX | XXX XX, XXXX | XXX XXXX |
| XXXXXXXX XXXXXX | XXX XX, XXXX | $1,529,000 XXX XXXX |
| XXXXXXXX XXXXXXX | XXX XX, XXXX | XXX XXXX |
| XXXXXXXX XXXXXX | XXX XX, XXXX | $1,549,000 XXX XXXX |
| XXXXXXXX XXXX | XXX XX, XXXX | $1,000,000 XXX XXXX |
| XXXXXXXX XXXXXX | XXX XX, XXXX | $999,000 XXX XXXX |

Tony Pontes (Elementary)
Elementary: PublicCredit View Public School
Elementary: PublicBelfountain Public School
Elementary: PublicCaledon East Public School
Elementary: PublicCaledon Central Public School
Elementary: PublicHerb Campbell Public School
Elementary: PublicGary Allan High School - Halton Hills
Secondary: PublicParkholme School
Secondary: PublicErin District High School
Secondary: PublicRobert F Hall Catholic Secondary School
Secondary: CatholicChrist the King Catholic Secondary School
Secondary: CatholicGeorgetown District High School
Secondary: Public

