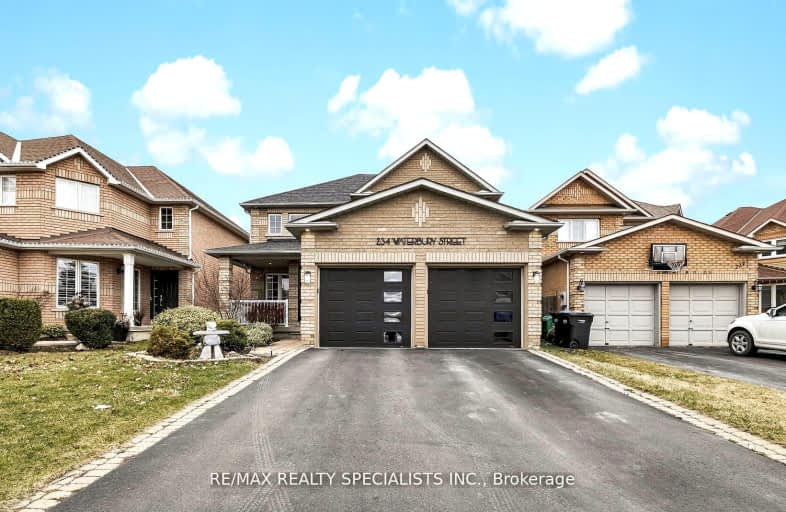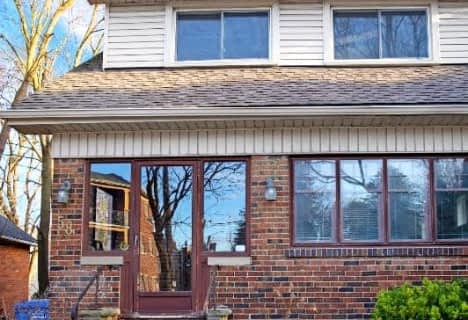Car-Dependent
- Most errands require a car.
45
/100
Somewhat Bikeable
- Most errands require a car.
37
/100

Holy Family School
Elementary: Catholic
1.33 km
Ellwood Memorial Public School
Elementary: Public
1.62 km
St John the Baptist Elementary School
Elementary: Catholic
0.20 km
James Bolton Public School
Elementary: Public
3.10 km
Allan Drive Middle School
Elementary: Public
1.22 km
St. John Paul II Catholic Elementary School
Elementary: Catholic
3.67 km
Humberview Secondary School
Secondary: Public
2.99 km
St. Michael Catholic Secondary School
Secondary: Catholic
4.31 km
Sandalwood Heights Secondary School
Secondary: Public
11.86 km
Cardinal Ambrozic Catholic Secondary School
Secondary: Catholic
9.37 km
Mayfield Secondary School
Secondary: Public
12.08 km
Castlebrooke SS Secondary School
Secondary: Public
9.86 km
-
Humber Valley Parkette
282 Napa Valley Ave, Vaughan ON 9.01km -
Napa Valley Park
75 Napa Valley Ave, Vaughan ON 9.56km -
Chinguacousy Park
Central Park Dr (at Queen St. E), Brampton ON L6S 6G7 16.1km
-
RBC Royal Bank
12612 Hwy 50 (McEwan Drive West), Bolton ON L7E 1T6 1km -
TD Bank Financial Group
3978 Cottrelle Blvd, Brampton ON L6P 2R1 10.24km -
Scotiabank
1985 Cottrelle Blvd (McVean & Cottrelle), Brampton ON L6P 2Z8 10.92km




