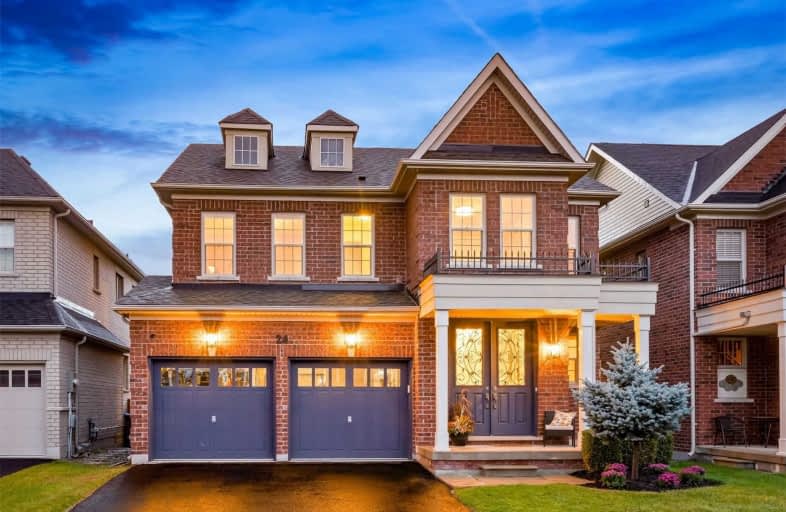
Macville Public School
Elementary: Public
6.45 km
Caledon East Public School
Elementary: Public
1.46 km
Palgrave Public School
Elementary: Public
8.21 km
St Cornelius School
Elementary: Catholic
2.01 km
St Nicholas Elementary School
Elementary: Catholic
8.28 km
Herb Campbell Public School
Elementary: Public
9.95 km
Robert F Hall Catholic Secondary School
Secondary: Catholic
0.28 km
Humberview Secondary School
Secondary: Public
10.10 km
St. Michael Catholic Secondary School
Secondary: Catholic
9.02 km
Louise Arbour Secondary School
Secondary: Public
15.06 km
St Marguerite d'Youville Secondary School
Secondary: Catholic
15.48 km
Mayfield Secondary School
Secondary: Public
13.09 km




