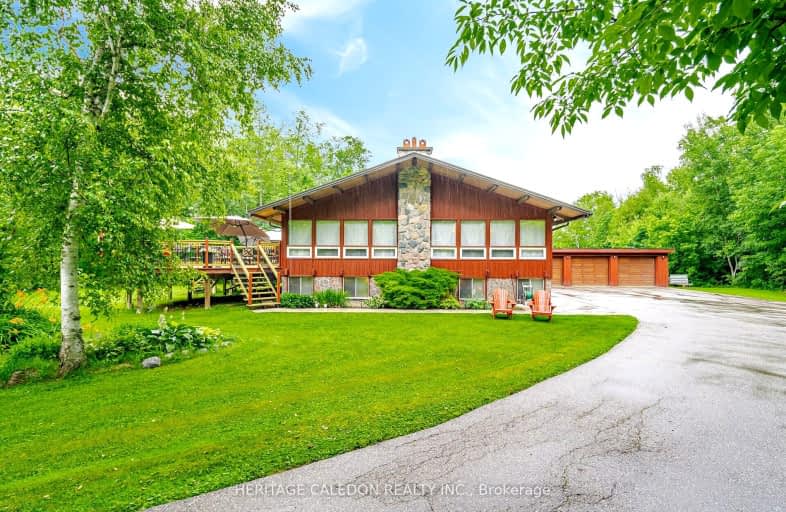Car-Dependent
- Almost all errands require a car.
0
/100
Somewhat Bikeable
- Almost all errands require a car.
18
/100

Credit View Public School
Elementary: Public
11.17 km
Alton Public School
Elementary: Public
8.48 km
Belfountain Public School
Elementary: Public
6.01 km
Caledon East Public School
Elementary: Public
9.34 km
Caledon Central Public School
Elementary: Public
4.94 km
St Cornelius School
Elementary: Catholic
10.31 km
Dufferin Centre for Continuing Education
Secondary: Public
15.36 km
Erin District High School
Secondary: Public
9.76 km
Robert F Hall Catholic Secondary School
Secondary: Catholic
9.88 km
Westside Secondary School
Secondary: Public
15.24 km
Orangeville District Secondary School
Secondary: Public
15.12 km
Georgetown District High School
Secondary: Public
20.07 km
-
Island Lake Conservation Area
673067 Hurontario St S, Orangeville ON L9W 2Y9 15.27km -
Chinguacousy lions club water tower park
16.13km -
Conservation Park
Conservation Dr (Conservation Dr & Colonel Bertram Rd), Brampton ON 16.18km
-
TD Canada Trust ATM
89 Broadway, Orangeville ON L9W 1K2 14.44km -
TD Bank Financial Group
Riddell Rd, Orangeville ON 14.67km -
BMO Bank of Montreal
500 Riddell Rd, Orangeville ON L9W 5L1 14.93km



