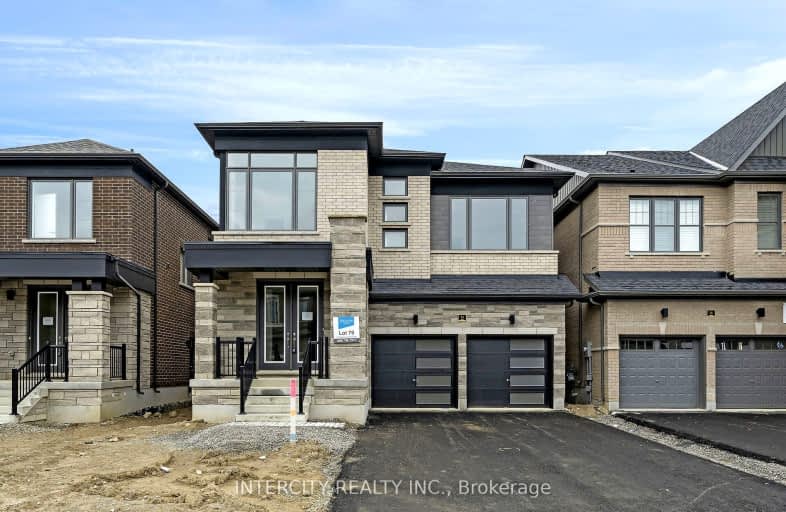Car-Dependent
- Almost all errands require a car.

Tony Pontes (Elementary)
Elementary: PublicSt Stephen Separate School
Elementary: CatholicSt. Josephine Bakhita Catholic Elementary School
Elementary: CatholicBurnt Elm Public School
Elementary: PublicSt Rita Elementary School
Elementary: CatholicBrisdale Public School
Elementary: PublicJean Augustine Secondary School
Secondary: PublicParkholme School
Secondary: PublicHeart Lake Secondary School
Secondary: PublicNotre Dame Catholic Secondary School
Secondary: CatholicFletcher's Meadow Secondary School
Secondary: PublicSt Edmund Campion Secondary School
Secondary: Catholic-
Endzone Sports Bar & Grill
10886 Hurontario Street, Unit 1A, Brampton, ON L7A 3R9 2.9km -
2 Bicas
15-2 Fisherman Drive, Brampton, ON L7A 1B5 4.09km -
Keltic Rock Pub & Restaurant
180 Sandalwood Parkway E, Brampton, ON L6Z 1Y4 4.09km
-
Tim Hortons
11947-11975 Hurontario Street, Brampton, ON L6Z 4P7 1.93km -
McDonald's
11670 Hurontario St.N., Brampton, ON L7A 1E6 2.06km -
Tim Hortons
210 Wanless Drive, Brampton, ON L7A 3K2 2.68km
-
Anytime Fitness
10906 Hurontario St, Units D 4,5 & 6, Brampton, ON L7A 3R9 2.75km -
Goodlife Fitness
10088 McLaughlin Road, Brampton, ON L7A 2X6 5.23km -
LA Fitness
225 Fletchers Creek Blvd, Brampton, ON L6X 0Y7 5.58km
-
Shoppers Drug Mart
10661 Chinguacousy Road, Building C, Flectchers Meadow, Brampton, ON L7A 3E9 3.92km -
Shoppers Drug Mart
180 Sandalwood Parkway, Brampton, ON L6Z 1Y4 4.15km -
Heart Lake IDA
230 Sandalwood Parkway E, Brampton, ON L6Z 1N1 4.56km
-
Pizza Palace
537 Van Kirk Drive, Unit 110, Brampton, ON L7A 0C1 1.3km -
King Of Veggie
527 Van Kirk Drive, Unit 103-B, Brampton, ON L7A 0P4 1.32km -
Popeyes Louisiana Kitchen
1003 Maple Avenue, Unit 7B, Building B, Milton, ON L9T 5X8 1.71km
-
Trinity Common Mall
210 Great Lakes Drive, Brampton, ON L6R 2K7 6.56km -
Centennial Mall
227 Vodden Street E, Brampton, ON L6V 1N2 7.86km -
The Stevens Company Limited
425 Railside Dr, Brampton, ON L6T 4H1 4.32km
-
Sobeys
11965 Hurontario Street, Brampton, ON L6Z 4P7 2.01km -
FreshCo
10651 Chinguacousy Road, Brampton, ON L6Y 0N5 3.9km -
Metro
180 Sandalwood Parkway E, Brampton, ON L6Z 1Y4 4.08km
-
LCBO
170 Sandalwood Pky E, Brampton, ON L6Z 1Y5 4.19km -
LCBO
31 Worthington Avenue, Brampton, ON L7A 2Y7 5.72km -
The Beer Store
11 Worthington Avenue, Brampton, ON L7A 2Y7 5.87km
-
Auto Supreme
11482 Hurontario Street, Brampton, ON L7A 1E6 2.22km -
Petro-Canada
5 Sandalwood Parkway W, Brampton, ON L7A 1J6 3.78km -
Planet Ford
111 Canam Crescent, Brampton, ON L7A 1A9 5.21km
-
SilverCity Brampton Cinemas
50 Great Lakes Drive, Brampton, ON L6R 2K7 6.39km -
Rose Theatre Brampton
1 Theatre Lane, Brampton, ON L6V 0A3 8.37km -
Garden Square
12 Main Street N, Brampton, ON L6V 1N6 8.46km
-
Brampton Library, Springdale Branch
10705 Bramalea Rd, Brampton, ON L6R 0C1 7.55km -
Brampton Library - Four Corners Branch
65 Queen Street E, Brampton, ON L6W 3L6 8.54km -
Southfields Community Centre
225 Dougall Avenue, Caledon, ON L7C 2H1 3.57km
-
William Osler Hospital
Bovaird Drive E, Brampton, ON 8.56km -
Sandalwood Medical Centre
170 Sandalwood Parkway E, Unit 1, Brampton, ON L6Z 1Y5 4.13km -
LifeLabs
100 Pertosa Dr, Ste 206, Brampton, ON L6X 0H9 6.35km
-
Chinguacousy Park
Central Park Dr (at Queen St. E), Brampton ON L6S 6G7 9.94km -
Tobias Mason Park
3200 Cactus Gate, Mississauga ON L5N 8L6 16.5km -
Lisgar Fields Community Park
Mississauga ON 18.67km
-
Scotiabank
66 Quarry Edge Dr (at Bovaird Dr.), Brampton ON L6V 4K2 5.79km -
CIBC
380 Bovaird Dr E, Brampton ON L6Z 2S6 5.68km -
Scotiabank
284 Queen St E (at Hansen Rd.), Brampton ON L6V 1C2 8.77km
- 5 bath
- 4 bed
- 2500 sqft
53 CHALKFARM Crescent, Brampton, Ontario • L7A 3W1 • Northwest Sandalwood Parkway
- 4 bath
- 4 bed
- 2500 sqft
24 Lightheart Drive North, Caledon, Ontario • L7C 1E3 • Rural Caledon
- 4 bath
- 4 bed
- 2000 sqft
14 Aster Woods Drive, Caledon, Ontario • L7C 4N8 • Rural Caledon
- 4 bath
- 5 bed
- 2500 sqft
16 Aster Woods Drive, Caledon, Ontario • L7C 4N8 • Rural Caledon
- 4 bath
- 5 bed
- 2500 sqft
18 Aster Woods Drive, Caledon, Ontario • L7C 4N8 • Rural Caledon
- 5 bath
- 4 bed
- 2500 sqft
36 Roulette Crescent, Brampton, Ontario • L7A 4R6 • Northwest Brampton
- 6 bath
- 4 bed
- 2500 sqft
10 Loomis Road, Brampton, Ontario • L7A 4X4 • Northwest Brampton
- 5 bath
- 4 bed
- 2500 sqft
1 Brookwater Crescent, Caledon, Ontario • L7C 4A3 • Rural Caledon














