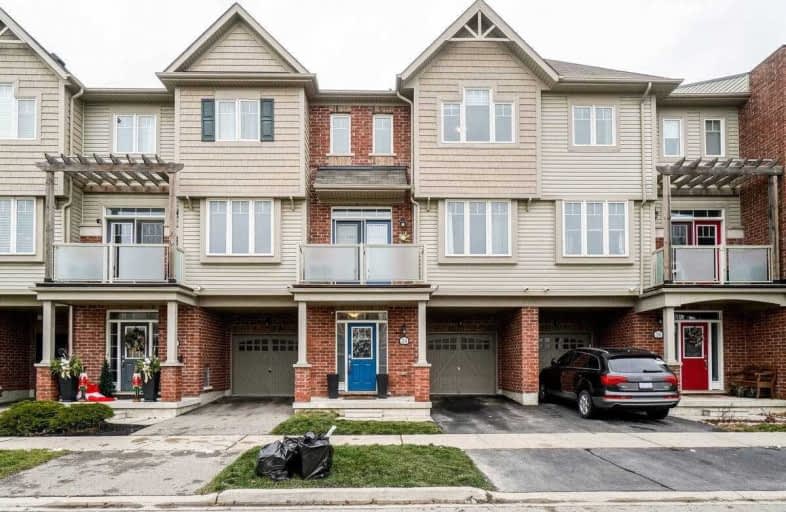Leased on Jan 21, 2021
Note: Property is not currently for sale or for rent.

-
Type: Att/Row/Twnhouse
-
Style: 3-Storey
-
Size: 1100 sqft
-
Lease Term: 1 Year
-
Possession: Immediate
-
All Inclusive: N
-
Lot Size: 0 x 0
-
Age: 6-15 years
-
Days on Site: 8 Days
-
Added: Jan 13, 2021 (1 week on market)
-
Updated:
-
Last Checked: 3 months ago
-
MLS®#: W5083111
-
Listed By: Royal lepage burloak real estate services, brokerage
Beautiful 3 Story Townhouse 2 Bdrms + Den, 1.5 Baths In Sought After Southfields. 2 Parking Spaces (1 Garage & 1 Driveway). Open Concept 2nd Floor. Large Kitchen W Oversized L-Shaped Island Perfect For Entertaining, Large Pantry Closet, All Stainless-Steel Appliances. Balcony Overlooking The Park & Pond. Hardwood Floors & Tile Throughout. Large Master Bdrm With W/I & Large Windows Overlooking Park. Upgraded Appliances & Light Fixtures.
Extras
Fridge, Stove, Washer, Dryer, Dishwasher, Gdo
Property Details
Facts for 24 Larson Peak Road, Caledon
Status
Days on Market: 8
Last Status: Leased
Sold Date: Jan 21, 2021
Closed Date: Mar 01, 2021
Expiry Date: May 31, 2021
Sold Price: $2,300
Unavailable Date: Jan 21, 2021
Input Date: Jan 13, 2021
Prior LSC: Listing with no contract changes
Property
Status: Lease
Property Type: Att/Row/Twnhouse
Style: 3-Storey
Size (sq ft): 1100
Age: 6-15
Area: Caledon
Community: Caledon East
Availability Date: Immediate
Inside
Bedrooms: 3
Bathrooms: 2
Kitchens: 1
Rooms: 5
Den/Family Room: No
Air Conditioning: Central Air
Fireplace: No
Laundry: Ensuite
Laundry Level: Upper
Washrooms: 2
Utilities
Utilities Included: N
Building
Basement: None
Heat Type: Forced Air
Heat Source: Gas
Exterior: Alum Siding
Exterior: Brick
Private Entrance: Y
Water Supply: Municipal
Special Designation: Unknown
Parking
Driveway: Private
Parking Included: Yes
Garage Spaces: 1
Garage Type: Built-In
Covered Parking Spaces: 1
Total Parking Spaces: 2
Fees
Cable Included: No
Central A/C Included: Yes
Common Elements Included: Yes
Heating Included: No
Hydro Included: No
Water Included: No
Highlights
Feature: Grnbelt/Cons
Feature: Lake/Pond
Feature: Library
Feature: Park
Feature: Public Transit
Feature: Rec Centre
Land
Cross Street: Mayfield/Kennedy/Lar
Municipality District: Caledon
Fronting On: South
Parcel Number: 142353428
Pool: None
Sewer: Sewers
Payment Frequency: Monthly
Additional Media
- Virtual Tour: https://unbranded.mediatours.ca/property/24-larson-peak-road-caledon/
Rooms
Room details for 24 Larson Peak Road, Caledon
| Type | Dimensions | Description |
|---|---|---|
| Living 2nd | - | Hardwood Floor |
| Dining 2nd | - | Hardwood Floor |
| Kitchen 2nd | - | Tile Floor, Stainless Steel Appl |
| Master 3rd | - | Hardwood Floor, W/I Closet |
| 2nd Br 3rd | - | Hardwood Floor |
| 3rd Br 3rd | - | Hardwood Floor |
| Mudroom Main | - | Tile Floor |
| Bathroom 2nd | - | 2 Pc Bath |
| Bathroom 3rd | - | 4 Pc Bath |
| XXXXXXXX | XXX XX, XXXX |
XXXXXX XXX XXXX |
$X,XXX |
| XXX XX, XXXX |
XXXXXX XXX XXXX |
$X,XXX | |
| XXXXXXXX | XXX XX, XXXX |
XXXX XXX XXXX |
$XXX,XXX |
| XXX XX, XXXX |
XXXXXX XXX XXXX |
$XXX,XXX | |
| XXXXXXXX | XXX XX, XXXX |
XXXXXXXX XXX XXXX |
|
| XXX XX, XXXX |
XXXXXX XXX XXXX |
$XXX,XXX | |
| XXXXXXXX | XXX XX, XXXX |
XXXXXXX XXX XXXX |
|
| XXX XX, XXXX |
XXXXXX XXX XXXX |
$XXX,XXX |
| XXXXXXXX XXXXXX | XXX XX, XXXX | $2,300 XXX XXXX |
| XXXXXXXX XXXXXX | XXX XX, XXXX | $2,300 XXX XXXX |
| XXXXXXXX XXXX | XXX XX, XXXX | $545,000 XXX XXXX |
| XXXXXXXX XXXXXX | XXX XX, XXXX | $564,900 XXX XXXX |
| XXXXXXXX XXXXXXXX | XXX XX, XXXX | XXX XXXX |
| XXXXXXXX XXXXXX | XXX XX, XXXX | $570,000 XXX XXXX |
| XXXXXXXX XXXXXXX | XXX XX, XXXX | XXX XXXX |
| XXXXXXXX XXXXXX | XXX XX, XXXX | $599,900 XXX XXXX |

ÉÉC Saint-Jean-Bosco
Elementary: CatholicTony Pontes (Elementary)
Elementary: PublicSt Stephen Separate School
Elementary: CatholicSt. Josephine Bakhita Catholic Elementary School
Elementary: CatholicSt Rita Elementary School
Elementary: CatholicSouthFields Village (Elementary)
Elementary: PublicParkholme School
Secondary: PublicHarold M. Brathwaite Secondary School
Secondary: PublicHeart Lake Secondary School
Secondary: PublicSt Marguerite d'Youville Secondary School
Secondary: CatholicFletcher's Meadow Secondary School
Secondary: PublicMayfield Secondary School
Secondary: Public- 2 bath
- 3 bed
40 Barrington Crescent, Brampton, Ontario • L6Z 1N3 • Heart Lake East



