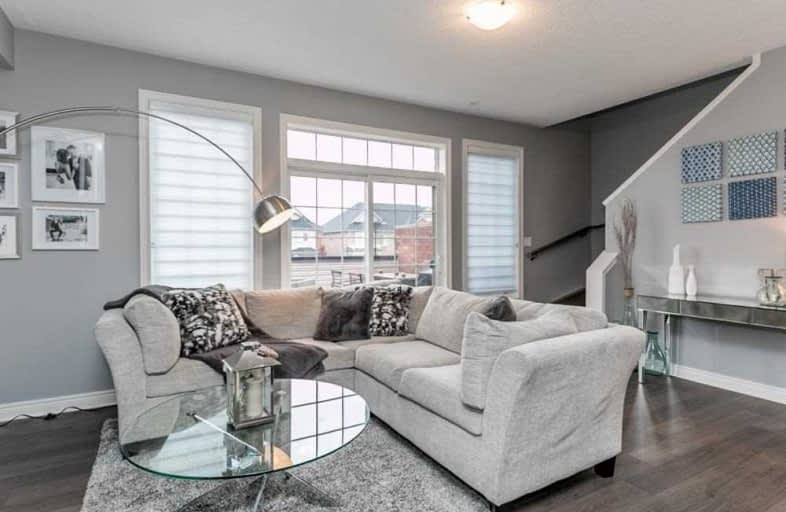Sold on Feb 05, 2019
Note: Property is not currently for sale or for rent.

-
Type: Att/Row/Twnhouse
-
Style: 3-Storey
-
Size: 2000 sqft
-
Lot Size: 22.97 x 82.02 Feet
-
Age: 0-5 years
-
Taxes: $3,952 per year
-
Days on Site: 28 Days
-
Added: Jan 08, 2019 (4 weeks on market)
-
Updated:
-
Last Checked: 3 months ago
-
MLS®#: W4331918
-
Listed By: Re/max hallmark york group realty ltd., brokerage
Designer Influences & Multiple Upgrades 2390 Sq Ft As Per Builder. Massive Main Floor Recreation Room & Office Area With 9 Foot Ceiling Height. Open Plan Spacious Kitchen With Granite Counters, Stainless Steel Appliances & Island Overlooking Dining & Great Room Areas. Enjoy The Outdoors & Walk-Out To An Oversized Entertainment Balcony & Deck With Space To Bbq, Lounge & Dine. Retreat To A 2nd South Facing Balcony From The Master Bedroom.
Extras
Stainless Steel Stove, Fridge, Hood Fan, B/I Dishwasher, Microwave, Washer/Dryer A/C. Sheer Cascade Shades; Gdo/ Remotes; All Elf's, Oak Stairs 2nd To 3rd Floor. Laminate Main & 2nd. Built 2015. Please Use Old Church Road Door For Entry.
Property Details
Facts for 24 McCardy Court, Caledon
Status
Days on Market: 28
Last Status: Sold
Sold Date: Feb 05, 2019
Closed Date: Feb 22, 2019
Expiry Date: Apr 09, 2019
Sold Price: $677,000
Unavailable Date: Feb 05, 2019
Input Date: Jan 08, 2019
Property
Status: Sale
Property Type: Att/Row/Twnhouse
Style: 3-Storey
Size (sq ft): 2000
Age: 0-5
Area: Caledon
Community: Caledon East
Availability Date: Tbd
Inside
Bedrooms: 3
Bathrooms: 4
Kitchens: 1
Rooms: 8
Den/Family Room: Yes
Air Conditioning: Central Air
Fireplace: No
Laundry Level: Main
Washrooms: 4
Utilities
Electricity: Yes
Gas: Yes
Telephone: Available
Building
Basement: None
Heat Type: Forced Air
Heat Source: Gas
Exterior: Brick
Exterior: Vinyl Siding
Water Supply: Municipal
Special Designation: Unknown
Parking
Driveway: Private
Garage Spaces: 2
Garage Type: Attached
Covered Parking Spaces: 2
Fees
Tax Year: 2018
Tax Legal Description: Part Of Blk 129Plan 43M1921 Designated As Part5&6
Taxes: $3,952
Highlights
Feature: Grnbelt/Cons
Feature: Library
Feature: Park
Feature: Place Of Worship
Feature: Rec Centre
Feature: School
Land
Cross Street: Old Church & Airport
Municipality District: Caledon
Fronting On: South
Pool: None
Sewer: Sewers
Lot Depth: 82.02 Feet
Lot Frontage: 22.97 Feet
Lot Irregularities: Subject To An Easemen
Additional Media
- Virtual Tour: http://wylieford.homelistingtours.com/listing2/24-mccardy-court
Rooms
Room details for 24 McCardy Court, Caledon
| Type | Dimensions | Description |
|---|---|---|
| Rec Main | 5.73 x 5.43 | W/O To Garage, 4 Pc Bath, Laminate |
| Office Main | 3.05 x 5.43 | Large Window, Open Concept, Laminate |
| Great Rm 2nd | 3.66 x 5.61 | W/O To Sundeck, Open Concept, Laminate |
| Kitchen 2nd | 3.87 x 4.88 | Granite Counter, Stainless Steel Ap, Centre Island |
| Dining 2nd | 3.66 x 3.96 | Large Window, Open Concept, Laminate |
| Master 3rd | 3.69 x 3.99 | 5 Pc Ensuite, W/O To Balcony, W/I Closet |
| 2nd Br 3rd | 3.35 x 2.74 | W/W Closet, Window, Broadloom |
| 3rd Br 3rd | 3.05 x 2.74 | W/W Closet, Window, Broadloom |
| XXXXXXXX | XXX XX, XXXX |
XXXX XXX XXXX |
$XXX,XXX |
| XXX XX, XXXX |
XXXXXX XXX XXXX |
$XXX,XXX |
| XXXXXXXX XXXX | XXX XX, XXXX | $677,000 XXX XXXX |
| XXXXXXXX XXXXXX | XXX XX, XXXX | $679,900 XXX XXXX |

Macville Public School
Elementary: PublicCaledon East Public School
Elementary: PublicPalgrave Public School
Elementary: PublicSt Cornelius School
Elementary: CatholicSt Nicholas Elementary School
Elementary: CatholicHerb Campbell Public School
Elementary: PublicRobert F Hall Catholic Secondary School
Secondary: CatholicHumberview Secondary School
Secondary: PublicSt. Michael Catholic Secondary School
Secondary: CatholicLouise Arbour Secondary School
Secondary: PublicSt Marguerite d'Youville Secondary School
Secondary: CatholicMayfield Secondary School
Secondary: Public

