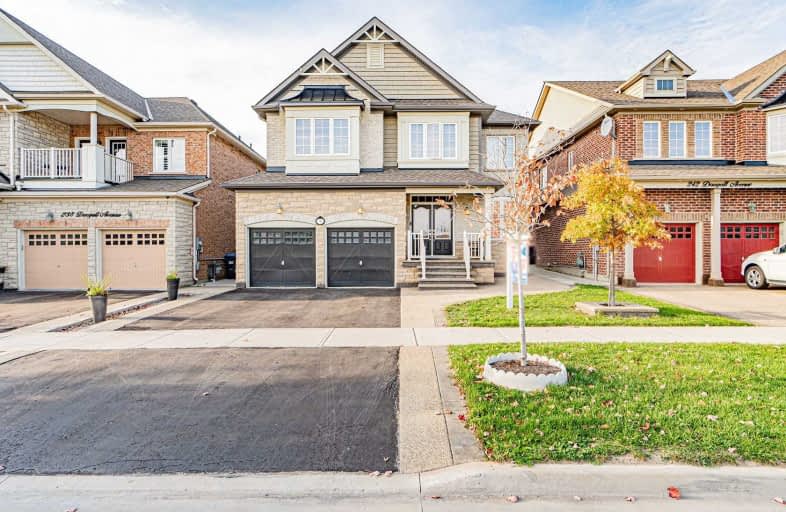Sold on Dec 30, 2019
Note: Property is not currently for sale or for rent.

-
Type: Detached
-
Style: 2-Storey
-
Lot Size: 43.04 x 104.99 Feet
-
Age: No Data
-
Taxes: $5,612 per year
-
Days on Site: 21 Days
-
Added: Dec 09, 2019 (3 weeks on market)
-
Updated:
-
Last Checked: 3 months ago
-
MLS®#: W4651024
-
Listed By: Re/max realty specialists inc., brokerage
Beautiful Detached Monarch Cedarpath Model 5 Br House In Southfield's Village. This Home Features Hardwood Floors, Oak Stairs, Pot Lights, Granite Counter Tops And Lots More! Upstairs Features Spacious 5 Bedrooms 4 Washrooms & Office On Main Floor. Walking Distance To School, Park & Transit.........
Extras
S/S Fridge, Stove, B/I Dishwasher, Clothes Washer And Dryer, Garage Door Opener And Remotes.......
Property Details
Facts for 240 Dougall Avenue, Caledon
Status
Days on Market: 21
Last Status: Sold
Sold Date: Dec 30, 2019
Closed Date: Feb 26, 2020
Expiry Date: Jun 30, 2020
Sold Price: $1,087,500
Unavailable Date: Dec 30, 2019
Input Date: Dec 10, 2019
Property
Status: Sale
Property Type: Detached
Style: 2-Storey
Area: Caledon
Community: Rural Caledon
Availability Date: T.B.A.
Inside
Bedrooms: 5
Bathrooms: 4
Kitchens: 1
Rooms: 11
Den/Family Room: Yes
Air Conditioning: Central Air
Fireplace: Yes
Washrooms: 4
Building
Basement: Unfinished
Heat Type: Forced Air
Heat Source: Gas
Exterior: Brick
Exterior: Stone
Water Supply: Municipal
Special Designation: Unknown
Parking
Driveway: Private
Garage Spaces: 2
Garage Type: Built-In
Covered Parking Spaces: 2
Total Parking Spaces: 4
Fees
Tax Year: 2019
Tax Legal Description: Lot 35, Plan 43M1855*Continued In Brokerage Remark
Taxes: $5,612
Land
Cross Street: Kennedy/Dougall
Municipality District: Caledon
Fronting On: South
Pool: None
Sewer: Sewers
Lot Depth: 104.99 Feet
Lot Frontage: 43.04 Feet
Additional Media
- Virtual Tour: http://www.myvisuallistings.com/cvtnb/288442
Rooms
Room details for 240 Dougall Avenue, Caledon
| Type | Dimensions | Description |
|---|---|---|
| Living Main | 4.98 x 6.44 | Hardwood Floor, Pot Lights |
| Dining Main | 4.98 x 6.44 | Hardwood Floor, Window |
| Kitchen Main | 3.96 x 6.16 | Ceramic Floor, Granite Counter |
| Breakfast Main | 3.96 x 6.16 | Ceramic Floor |
| Family Main | 3.96 x 5.56 | Hardwood Floor, Gas Fireplace |
| Office Main | 3.10 x 3.15 | Hardwood Floor, Window |
| Master 2nd | 4.17 x 5.48 | Broadloom, Ensuite Bath |
| 2nd Br 2nd | 3.64 x 4.27 | Broadloom, Semi Ensuite |
| 3rd Br 2nd | 3.31 x 4.25 | Broadloom, Semi Ensuite |
| 4th Br 2nd | 4.25 x 4.65 | Broadloom, Semi Ensuite |
| 5th Br 2nd | 3.15 x 5.33 | Broadloom, Semi Ensuite |
| XXXXXXXX | XXX XX, XXXX |
XXXX XXX XXXX |
$X,XXX,XXX |
| XXX XX, XXXX |
XXXXXX XXX XXXX |
$X,XXX,XXX | |
| XXXXXXXX | XXX XX, XXXX |
XXXXXXX XXX XXXX |
|
| XXX XX, XXXX |
XXXXXX XXX XXXX |
$X,XXX,XXX | |
| XXXXXXXX | XXX XX, XXXX |
XXXXXXX XXX XXXX |
|
| XXX XX, XXXX |
XXXXXX XXX XXXX |
$X,XXX,XXX | |
| XXXXXXXX | XXX XX, XXXX |
XXXXXXX XXX XXXX |
|
| XXX XX, XXXX |
XXXXXX XXX XXXX |
$X,XXX,XXX | |
| XXXXXXXX | XXX XX, XXXX |
XXXXXXX XXX XXXX |
|
| XXX XX, XXXX |
XXXXXX XXX XXXX |
$X,XXX,XXX | |
| XXXXXXXX | XXX XX, XXXX |
XXXX XXX XXXX |
$XXX,XXX |
| XXX XX, XXXX |
XXXXXX XXX XXXX |
$XXX,XXX |
| XXXXXXXX XXXX | XXX XX, XXXX | $1,087,500 XXX XXXX |
| XXXXXXXX XXXXXX | XXX XX, XXXX | $1,099,999 XXX XXXX |
| XXXXXXXX XXXXXXX | XXX XX, XXXX | XXX XXXX |
| XXXXXXXX XXXXXX | XXX XX, XXXX | $1,149,999 XXX XXXX |
| XXXXXXXX XXXXXXX | XXX XX, XXXX | XXX XXXX |
| XXXXXXXX XXXXXX | XXX XX, XXXX | $1,169,999 XXX XXXX |
| XXXXXXXX XXXXXXX | XXX XX, XXXX | XXX XXXX |
| XXXXXXXX XXXXXX | XXX XX, XXXX | $1,199,999 XXX XXXX |
| XXXXXXXX XXXXXXX | XXX XX, XXXX | XXX XXXX |
| XXXXXXXX XXXXXX | XXX XX, XXXX | $1,299,999 XXX XXXX |
| XXXXXXXX XXXX | XXX XX, XXXX | $902,000 XXX XXXX |
| XXXXXXXX XXXXXX | XXX XX, XXXX | $909,900 XXX XXXX |

ÉÉC Saint-Jean-Bosco
Elementary: CatholicTony Pontes (Elementary)
Elementary: PublicSacred Heart Separate School
Elementary: CatholicSt Stephen Separate School
Elementary: CatholicSt Rita Elementary School
Elementary: CatholicSouthFields Village (Elementary)
Elementary: PublicParkholme School
Secondary: PublicHarold M. Brathwaite Secondary School
Secondary: PublicHeart Lake Secondary School
Secondary: PublicLouise Arbour Secondary School
Secondary: PublicSt Marguerite d'Youville Secondary School
Secondary: CatholicMayfield Secondary School
Secondary: Public

