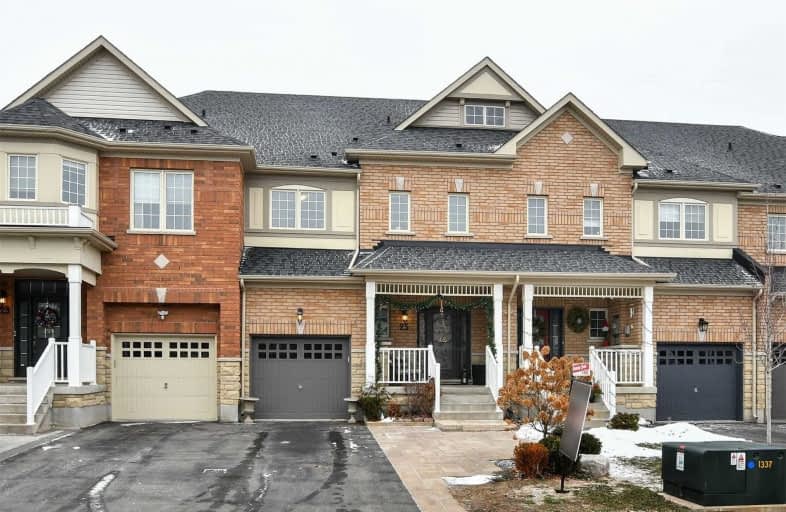Sold on Dec 19, 2020
Note: Property is not currently for sale or for rent.

-
Type: Att/Row/Twnhouse
-
Style: 2-Storey
-
Lot Size: 22.97 x 108.27 Feet
-
Age: No Data
-
Taxes: $3,896 per year
-
Days on Site: 1 Days
-
Added: Dec 18, 2020 (1 day on market)
-
Updated:
-
Last Checked: 2 months ago
-
MLS®#: W5067619
-
Listed By: Royal lepage realty plus, brokerage
Location!!! Backing To A Park. Masterful Design And Modern Luxury Are Uniquely Embodied In This Luxurious Home 4 Beds 4 Baths Approx. 2358 Sq. Ft Of Liveable Space. Outdoor Living Double Level Deck14X14 + 9X9. Open Concept 9Ft Ceiling, Kitchen W/Granite Countertops, Hardwood Fl, Hardwood Staircase, Pot Lights, Fin/Basmt W/Wet Bar Or Semi-Kitch. 2 Laundry Rooms 2nd Floor & Basement . Must See 10+++
Extras
Extras: Fridge, Stove, Dishwasher, 1 Washer, 1 Dryer, Electrical Light Fixtures, Garage Door Opener, Window Covering, Interlacing Front And Back. 2nd Semi-Kitchen In The Basement Exclude: Curtains In The Master Bedroom And Dinning Room.
Property Details
Facts for 25 Fallis Crescent, Caledon
Status
Days on Market: 1
Last Status: Sold
Sold Date: Dec 19, 2020
Closed Date: Feb 26, 2021
Expiry Date: Mar 28, 2021
Sold Price: $880,000
Unavailable Date: Dec 19, 2020
Input Date: Dec 18, 2020
Prior LSC: Listing with no contract changes
Property
Status: Sale
Property Type: Att/Row/Twnhouse
Style: 2-Storey
Area: Caledon
Community: Caledon East
Availability Date: Tba
Inside
Bedrooms: 4
Bathrooms: 4
Kitchens: 1
Rooms: 8
Den/Family Room: Yes
Air Conditioning: Central Air
Fireplace: No
Washrooms: 4
Building
Basement: Finished
Basement 2: Full
Heat Type: Forced Air
Heat Source: Gas
Exterior: Brick
Water Supply: Municipal
Special Designation: Unknown
Parking
Driveway: Private
Garage Spaces: 1
Garage Type: Built-In
Covered Parking Spaces: 2
Total Parking Spaces: 3
Fees
Tax Year: 2020
Tax Legal Description: Plan 43Mi840 Pt Blk 161 Rp 43R34985 Part 8
Taxes: $3,896
Land
Cross Street: Airport/Old Church
Municipality District: Caledon
Fronting On: West
Pool: None
Sewer: Sewers
Lot Depth: 108.27 Feet
Lot Frontage: 22.97 Feet
Additional Media
- Virtual Tour: https://bit.ly/3aiC46Q
Rooms
Room details for 25 Fallis Crescent, Caledon
| Type | Dimensions | Description |
|---|---|---|
| Family Main | 5.85 x 5.68 | Hardwood Floor |
| Kitchen Main | 2.77 x 3.53 | Hardwood Floor |
| Dining Main | 4.22 x 3.05 | Hardwood Floor |
| Master 2nd | 4.52 x 3.95 | Ensuite Bath, W/I Closet |
| 2nd Br 2nd | 3.18 x 3.51 | |
| 3rd Br 2nd | 4.41 x 3.06 | |
| 4th Br 2nd | 3.47 x 3.06 | |
| Rec Bsmt | 7.36 x 6.57 | |
| Utility Bsmt | 2.36 x 1.68 |
| XXXXXXXX | XXX XX, XXXX |
XXXX XXX XXXX |
$XXX,XXX |
| XXX XX, XXXX |
XXXXXX XXX XXXX |
$XXX,XXX | |
| XXXXXXXX | XXX XX, XXXX |
XXXX XXX XXXX |
$XXX,XXX |
| XXX XX, XXXX |
XXXXXX XXX XXXX |
$XXX,XXX |
| XXXXXXXX XXXX | XXX XX, XXXX | $880,000 XXX XXXX |
| XXXXXXXX XXXXXX | XXX XX, XXXX | $849,990 XXX XXXX |
| XXXXXXXX XXXX | XXX XX, XXXX | $497,500 XXX XXXX |
| XXXXXXXX XXXXXX | XXX XX, XXXX | $504,900 XXX XXXX |

Macville Public School
Elementary: PublicCaledon East Public School
Elementary: PublicPalgrave Public School
Elementary: PublicSt Cornelius School
Elementary: CatholicSt Nicholas Elementary School
Elementary: CatholicHerb Campbell Public School
Elementary: PublicRobert F Hall Catholic Secondary School
Secondary: CatholicHumberview Secondary School
Secondary: PublicSt. Michael Catholic Secondary School
Secondary: CatholicLouise Arbour Secondary School
Secondary: PublicSt Marguerite d'Youville Secondary School
Secondary: CatholicMayfield Secondary School
Secondary: Public

