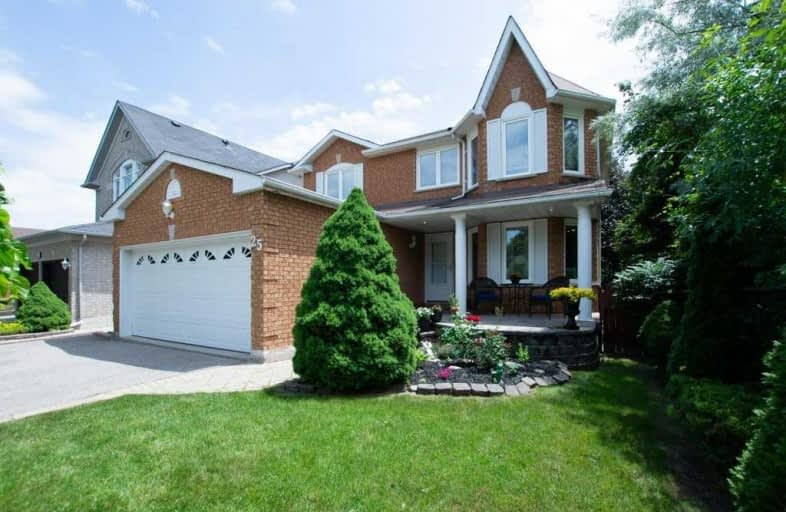Sold on Jul 28, 2019
Note: Property is not currently for sale or for rent.

-
Type: Detached
-
Style: 2-Storey
-
Size: 2500 sqft
-
Lot Size: 42.65 x 109.91 Feet
-
Age: 16-30 years
-
Taxes: $5,639 per year
-
Days on Site: 24 Days
-
Added: Sep 07, 2019 (3 weeks on market)
-
Updated:
-
Last Checked: 3 months ago
-
MLS®#: W4507410
-
Listed By: Re/max west realty inc., brokerage
**Sought After Valleywood**Detached 5+1Bdm Home,Next To Park,Gas Fireplace, Spiral Staircase,Den On Main Floor**Minutes To Highway** Community Feeling With Its Own Library, Fire Station/Paramedics. Excellent Caledon School System (Herb Campbell & Mayfield). Trails To The Etobicoke Creek**Great Place To Raise A Family**6 Car Parking!! A Must See!! 2700 Sq Ft Home + Basement!! 2 Car Grg,Covered Deck & Patios('17), Ac&Furnace('14), Wdws ('13), 3 Sheds,
Extras
Existing Ss Fridge, Stove, Dishwasher, Range, Washer, Dryer, Freezer, Steel Gazebo,All Window Coverings, All Electric Light Fixtures, , Including 2 Crystal Chandeliers$$,Central Vac & Equipment, Snow Blower, (Hwt Rental) Cantina, Wet Bar!!
Property Details
Facts for 25 Livingston Drive, Caledon
Status
Days on Market: 24
Last Status: Sold
Sold Date: Jul 28, 2019
Closed Date: Sep 30, 2019
Expiry Date: Oct 31, 2019
Sold Price: $930,000
Unavailable Date: Jul 28, 2019
Input Date: Jul 04, 2019
Prior LSC: Listing with no contract changes
Property
Status: Sale
Property Type: Detached
Style: 2-Storey
Size (sq ft): 2500
Age: 16-30
Area: Caledon
Community: Rural Caledon
Availability Date: Tba (Flexible)
Inside
Bedrooms: 5
Bedrooms Plus: 1
Bathrooms: 4
Kitchens: 1
Rooms: 10
Den/Family Room: Yes
Air Conditioning: Central Air
Fireplace: Yes
Laundry Level: Lower
Central Vacuum: Y
Washrooms: 4
Building
Basement: Finished
Basement 2: Full
Heat Type: Forced Air
Heat Source: Gas
Exterior: Brick
Water Supply: Municipal
Special Designation: Unknown
Other Structures: Garden Shed
Parking
Driveway: Private
Garage Spaces: 2
Garage Type: Attached
Covered Parking Spaces: 4
Total Parking Spaces: 6
Fees
Tax Year: 2019
Tax Legal Description: Pcl 142-1,Sec 43 M1049;Lt 142,
Taxes: $5,639
Highlights
Feature: Fenced Yard
Feature: Grnbelt/Conserv
Feature: Library
Feature: Park
Feature: School Bus Route
Land
Cross Street: 410/Valleywood
Municipality District: Caledon
Fronting On: South
Pool: None
Sewer: Sewers
Lot Depth: 109.91 Feet
Lot Frontage: 42.65 Feet
Lot Irregularities: Plan 43 M1049
Additional Media
- Virtual Tour: https://unbranded.youriguide.com/25_livingston_dr_caledon_on
Rooms
Room details for 25 Livingston Drive, Caledon
| Type | Dimensions | Description |
|---|---|---|
| Living Main | 4.78 x 3.33 | Broadloom, Sunken Room, Fireplace |
| Dining Main | 3.50 x 3.33 | Hardwood Floor, O/Looks Living |
| Kitchen Main | 7.39 x 5.98 | Ceramic Floor, W/O To Deck, Pantry |
| Family Main | 5.18 x 3.40 | Broadloom |
| Den Main | 4.18 x 2.66 | Broadloom, French Doors |
| Master 2nd | 5.89 x 4.48 | Laminate, 5 Pc Ensuite, W/I Closet |
| 2nd Br 2nd | 3.64 x 3.17 | Laminate, Closet |
| 3rd Br 2nd | 3.67 x 3.17 | Laminate, Closet |
| 4th Br 2nd | 3.63 x 3.21 | Laminate, Closet |
| 5th Br 2nd | 3.63 x 2.73 | Laminate, Closet |
| Br Bsmt | 5.18 x 2.58 | Broadloom, Mirrored Closet |
| Rec Bsmt | 5.49 x 9.21 | Broadloom, Wet Bar |
| XXXXXXXX | XXX XX, XXXX |
XXXX XXX XXXX |
$XXX,XXX |
| XXX XX, XXXX |
XXXXXX XXX XXXX |
$XXX,XXX |
| XXXXXXXX XXXX | XXX XX, XXXX | $930,000 XXX XXXX |
| XXXXXXXX XXXXXX | XXX XX, XXXX | $949,000 XXX XXXX |

ÉÉC Saint-Jean-Bosco
Elementary: CatholicTony Pontes (Elementary)
Elementary: PublicSt Stephen Separate School
Elementary: CatholicSt. Josephine Bakhita Catholic Elementary School
Elementary: CatholicSt Rita Elementary School
Elementary: CatholicSouthFields Village (Elementary)
Elementary: PublicParkholme School
Secondary: PublicHeart Lake Secondary School
Secondary: PublicSt Marguerite d'Youville Secondary School
Secondary: CatholicFletcher's Meadow Secondary School
Secondary: PublicMayfield Secondary School
Secondary: PublicSt Edmund Campion Secondary School
Secondary: Catholic

