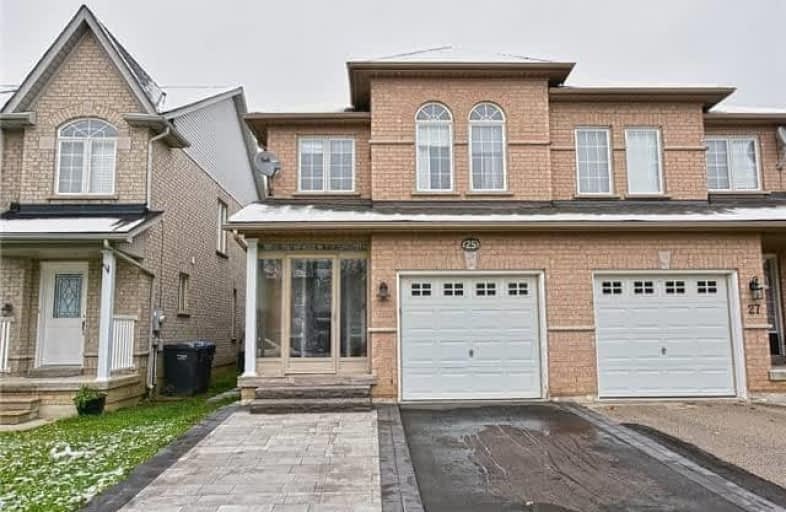Sold on Nov 28, 2018
Note: Property is not currently for sale or for rent.

-
Type: Semi-Detached
-
Style: 2-Storey
-
Lot Size: 22.25 x 98.83 Feet
-
Age: 16-30 years
-
Taxes: $3,465 per year
-
Days on Site: 21 Days
-
Added: Nov 07, 2018 (3 weeks on market)
-
Updated:
-
Last Checked: 1 month ago
-
MLS®#: W4297806
-
Listed By: Royal lepage maximum realty, brokerage
A Home You Definitely Want & Will Enjoy !! This Sunny Open Concept Country Home Is Tastefully Done W/ 9" Solid Hrdwood Floors On Main Flr Flowing Into Kitchen. Professionally Stained Oak Hardwood Flooring 2nd Floor W/ Matching Oak Staircases & Iron Pickets. Solid Wood Kitchen Cabinets. Designer Decor Bathrooms, Finished Basement, Led Pot Lights Throughout, Smooth Ceilings And Fully Landscaped With Stone. Don't Miss This Rare Beauty!!
Extras
Included: Quartz Counters, Gas Stove, Gas Bbq Line, Lg Stainless Steel Fridge, Central Vac, New Garage Door Opener W/ Remotes. Extras: Serviced Hi-Efficiency Furnace $5K In Blinds, Exclude: Washer & Dryer, Wood Shelves.
Property Details
Facts for 25 Mount Hope Road, Caledon
Status
Days on Market: 21
Last Status: Sold
Sold Date: Nov 28, 2018
Closed Date: Feb 19, 2019
Expiry Date: Mar 29, 2019
Sold Price: $660,000
Unavailable Date: Nov 28, 2018
Input Date: Nov 07, 2018
Property
Status: Sale
Property Type: Semi-Detached
Style: 2-Storey
Age: 16-30
Area: Caledon
Community: Bolton North
Availability Date: Tbd
Inside
Bedrooms: 3
Bathrooms: 3
Kitchens: 1
Rooms: 6
Den/Family Room: Yes
Air Conditioning: Central Air
Fireplace: No
Laundry Level: Lower
Central Vacuum: Y
Washrooms: 3
Utilities
Electricity: Yes
Gas: Yes
Telephone: Yes
Building
Basement: Finished
Heat Type: Forced Air
Heat Source: Gas
Exterior: Brick
UFFI: No
Water Supply: Municipal
Special Designation: Unknown
Parking
Driveway: Private
Garage Spaces: 1
Garage Type: Attached
Covered Parking Spaces: 2
Fees
Tax Year: 2018
Tax Legal Description: Pt Lt 28 Pl 43M-1392 Des Pts 1. 2 Pl 43R
Taxes: $3,465
Highlights
Feature: Clear View
Feature: Fenced Yard
Feature: Library
Feature: Rec Centre
Feature: School
Land
Cross Street: Columbiaway/Hw 50/Ca
Municipality District: Caledon
Fronting On: East
Pool: None
Sewer: Sewers
Lot Depth: 98.83 Feet
Lot Frontage: 22.25 Feet
Additional Media
- Virtual Tour: https://tourwizard.net/61053/nb/
Rooms
Room details for 25 Mount Hope Road, Caledon
| Type | Dimensions | Description |
|---|---|---|
| Kitchen Main | 2.75 x 5.10 | Eat-In Kitchen, W/O To Yard, Country Kitchen |
| Living Main | 4.60 x 3.50 | Hardwood Floor, Window |
| Master 2nd | 4.50 x 3.40 | 4 Pc Ensuite, W/I Closet, Hardwood Floor |
| 2nd Br 2nd | 3.40 x 2.50 | Hardwood Floor |
| 3rd Br 2nd | 4.30 x 2.50 | Vaulted Ceiling, Hardwood Floor, Window |
| Other Bsmt | - | Pot Lights, Laminate, Window |
| XXXXXXXX | XXX XX, XXXX |
XXXX XXX XXXX |
$XXX,XXX |
| XXX XX, XXXX |
XXXXXX XXX XXXX |
$XXX,XXX | |
| XXXXXXXX | XXX XX, XXXX |
XXXXXXX XXX XXXX |
|
| XXX XX, XXXX |
XXXXXX XXX XXXX |
$XXX,XXX | |
| XXXXXXXX | XXX XX, XXXX |
XXXX XXX XXXX |
$XXX,XXX |
| XXX XX, XXXX |
XXXXXX XXX XXXX |
$XXX,XXX |
| XXXXXXXX XXXX | XXX XX, XXXX | $660,000 XXX XXXX |
| XXXXXXXX XXXXXX | XXX XX, XXXX | $664,999 XXX XXXX |
| XXXXXXXX XXXXXXX | XXX XX, XXXX | XXX XXXX |
| XXXXXXXX XXXXXX | XXX XX, XXXX | $688,888 XXX XXXX |
| XXXXXXXX XXXX | XXX XX, XXXX | $442,500 XXX XXXX |
| XXXXXXXX XXXXXX | XXX XX, XXXX | $439,900 XXX XXXX |

Holy Family School
Elementary: CatholicEllwood Memorial Public School
Elementary: PublicJames Bolton Public School
Elementary: PublicAllan Drive Middle School
Elementary: PublicSt Nicholas Elementary School
Elementary: CatholicSt. John Paul II Catholic Elementary School
Elementary: CatholicRobert F Hall Catholic Secondary School
Secondary: CatholicHumberview Secondary School
Secondary: PublicSt. Michael Catholic Secondary School
Secondary: CatholicCardinal Ambrozic Catholic Secondary School
Secondary: CatholicMayfield Secondary School
Secondary: PublicCastlebrooke SS Secondary School
Secondary: Public

