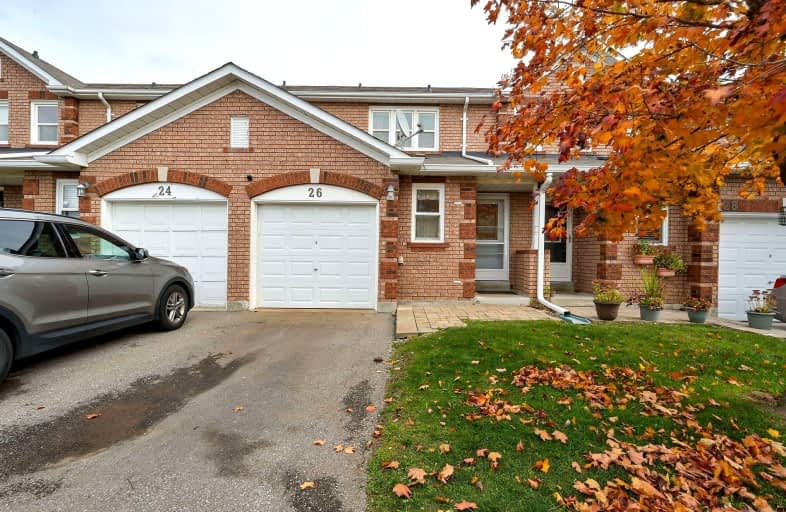Car-Dependent
- Most errands require a car.
40
/100
Somewhat Bikeable
- Most errands require a car.
28
/100

Holy Family School
Elementary: Catholic
3.01 km
Ellwood Memorial Public School
Elementary: Public
2.71 km
James Bolton Public School
Elementary: Public
1.13 km
Allan Drive Middle School
Elementary: Public
3.04 km
St Nicholas Elementary School
Elementary: Catholic
2.58 km
St. John Paul II Catholic Elementary School
Elementary: Catholic
0.57 km
Robert F Hall Catholic Secondary School
Secondary: Catholic
9.15 km
Humberview Secondary School
Secondary: Public
1.27 km
St. Michael Catholic Secondary School
Secondary: Catholic
0.10 km
Sandalwood Heights Secondary School
Secondary: Public
14.29 km
Cardinal Ambrozic Catholic Secondary School
Secondary: Catholic
13.00 km
Mayfield Secondary School
Secondary: Public
13.55 km
-
Grovewood Park
Richmond Hill ON 22.96km -
Meander Park
Richmond Hill ON 23.04km -
York Lions Stadium
Ian MacDonald Blvd, Toronto ON 23.67km
-
Scotiabank
160 Yellow Avens Blvd (at Airport Rd.), Brampton ON L6R 0M5 12.89km -
Scotiabank
10645 Bramalea Rd (Sandalwood), Brampton ON L6R 3P4 15.31km -
Meridian Credit Union ATM
10545 Bramalea Rd, Brampton ON L6R 3P4 15.41km



