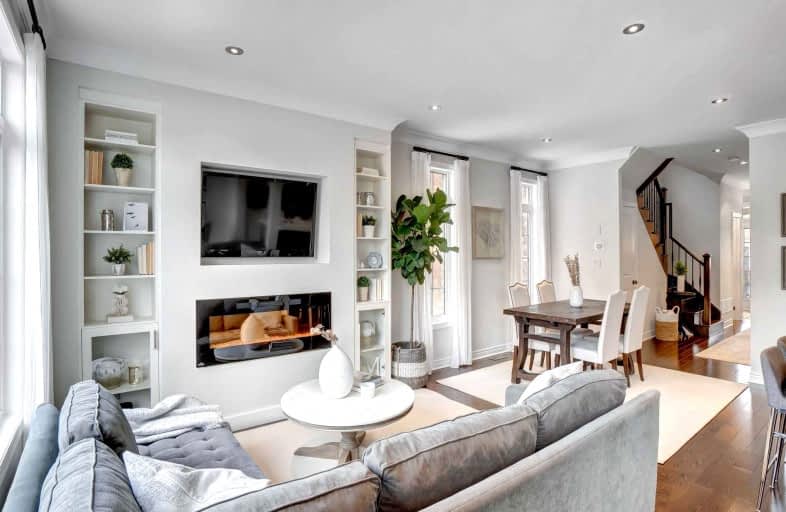Sold on Feb 06, 2022
Note: Property is not currently for sale or for rent.

-
Type: Att/Row/Twnhouse
-
Style: 2-Storey
-
Lot Size: 28.38 x 98.56 Feet
-
Age: No Data
-
Taxes: $3,946 per year
-
Days on Site: 4 Days
-
Added: Feb 02, 2022 (4 days on market)
-
Updated:
-
Last Checked: 3 months ago
-
MLS®#: W5488520
-
Listed By: Rare real estate, brokerage
Your New Home Awaits In Beautiful Caledon East. This Bright & Airy End-Unit Townhome At Nearly 2000Sf Is Truly One Of A Kind. The Main Floor Features A Spacious Living & Dining Area, Gorgeous Hardwood Floors, 9 Ft Ceilings, Crown Moulding, Recessed Lights, A Beautiful Oak Staircase W Iron Pickets, A Built-In Entertainment Center W Electric Fireplace, & An Abundance Of Natural Light Throughout The Space. The Gourmet Kitchen Features Quartz Countertops.
Extras
High Demand Caledon East. 2Ndfloor Laundry Washer/Dryer. S/S Fridge,Stove,D/W. A/C,C-Vac,Elfs,Security Cams,Window Coverings. Epoxy Floor Garage,Door Opener. Fully Landscaped,Bbq Gas Line,Gazebo,Shed In Back. Owned Water Softener,Hwt Rental
Property Details
Facts for 26 Fallis Crescent, Caledon
Status
Days on Market: 4
Last Status: Sold
Sold Date: Feb 06, 2022
Closed Date: May 06, 2022
Expiry Date: May 08, 2022
Sold Price: $1,371,000
Unavailable Date: Feb 06, 2022
Input Date: Feb 02, 2022
Prior LSC: Listing with no contract changes
Property
Status: Sale
Property Type: Att/Row/Twnhouse
Style: 2-Storey
Area: Caledon
Community: Caledon East
Availability Date: Tbd
Inside
Bedrooms: 4
Bathrooms: 3
Kitchens: 1
Rooms: 7
Den/Family Room: Yes
Air Conditioning: Central Air
Fireplace: Yes
Washrooms: 3
Building
Basement: Full
Basement 2: Unfinished
Heat Type: Forced Air
Heat Source: Gas
Exterior: Brick
Water Supply: Municipal
Special Designation: Unknown
Other Structures: Garden Shed
Parking
Driveway: Available
Garage Spaces: 1
Garage Type: Built-In
Covered Parking Spaces: 1
Total Parking Spaces: 2
Fees
Tax Year: 2021
Tax Legal Description: Pt Blk 131, Pl 43M1921 Des Pts 1 & 2, 43R-36012; S
Taxes: $3,946
Highlights
Feature: Fenced Yard
Feature: Park
Feature: School
Land
Cross Street: Airport & Old Church
Municipality District: Caledon
Fronting On: South
Pool: None
Sewer: Sewers
Lot Depth: 98.56 Feet
Lot Frontage: 28.38 Feet
Additional Media
- Virtual Tour: https://u.listvt.com/mls/65862696
Rooms
Room details for 26 Fallis Crescent, Caledon
| Type | Dimensions | Description |
|---|---|---|
| Living Main | 3.75 x 6.58 | Hardwood Floor, Window, Recessed Lights |
| Dining Main | 3.75 x 6.58 | Hardwood Floor, Open Concept, Window |
| Kitchen Main | 2.74 x 3.54 | Hardwood Floor, Open Concept, Recessed Lights |
| Breakfast Main | 2.74 x 3.05 | Hardwood Floor, Recessed Lights, Walk-Out |
| Prim Bdrm 2nd | 3.38 x 4.91 | Window, Closet, 4 Pc Ensuite |
| 2nd Br 2nd | 2.74 x 3.05 | Closet, Window |
| 3rd Br 2nd | 3.05 x 4.15 | Closet, Window |
| 4th Br 2nd | 3.05 x 3.54 | Closet, Window |
| XXXXXXXX | XXX XX, XXXX |
XXXX XXX XXXX |
$X,XXX,XXX |
| XXX XX, XXXX |
XXXXXX XXX XXXX |
$X,XXX,XXX | |
| XXXXXXXX | XXX XX, XXXX |
XXXX XXX XXXX |
$XXX,XXX |
| XXX XX, XXXX |
XXXXXX XXX XXXX |
$XXX,XXX |
| XXXXXXXX XXXX | XXX XX, XXXX | $1,371,000 XXX XXXX |
| XXXXXXXX XXXXXX | XXX XX, XXXX | $1,199,800 XXX XXXX |
| XXXXXXXX XXXX | XXX XX, XXXX | $565,000 XXX XXXX |
| XXXXXXXX XXXXXX | XXX XX, XXXX | $560,000 XXX XXXX |

Macville Public School
Elementary: PublicCaledon East Public School
Elementary: PublicPalgrave Public School
Elementary: PublicSt Cornelius School
Elementary: CatholicSt Nicholas Elementary School
Elementary: CatholicHerb Campbell Public School
Elementary: PublicRobert F Hall Catholic Secondary School
Secondary: CatholicHumberview Secondary School
Secondary: PublicSt. Michael Catholic Secondary School
Secondary: CatholicLouise Arbour Secondary School
Secondary: PublicSt Marguerite d'Youville Secondary School
Secondary: CatholicMayfield Secondary School
Secondary: Public- 6 bath
- 4 bed
4 Mcelroy Court, Caledon, Ontario • L7C 3X2 • Caledon East



