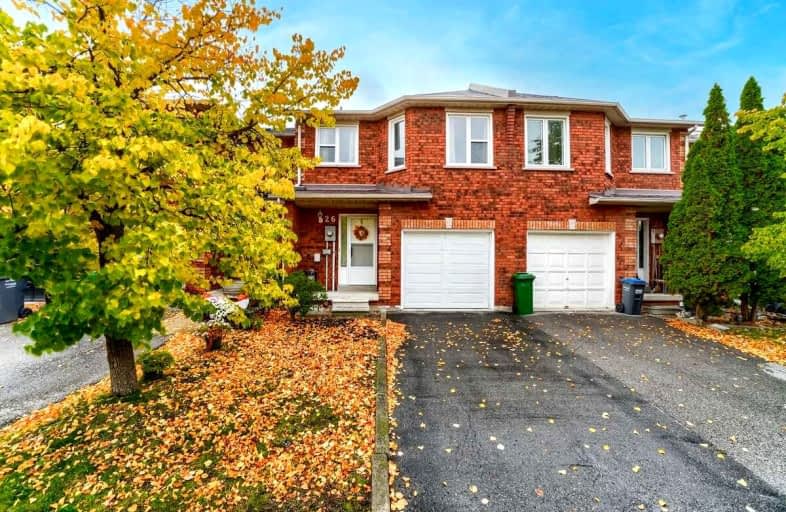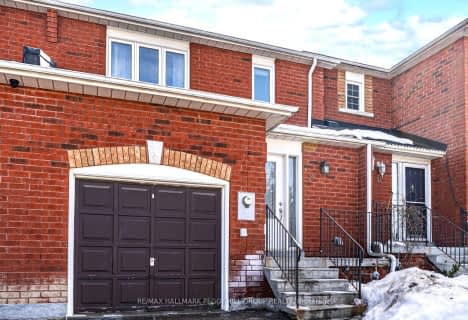
Holy Family School
Elementary: Catholic
0.55 km
Ellwood Memorial Public School
Elementary: Public
0.86 km
St John the Baptist Elementary School
Elementary: Catholic
0.70 km
James Bolton Public School
Elementary: Public
2.43 km
Allan Drive Middle School
Elementary: Public
0.89 km
St. John Paul II Catholic Elementary School
Elementary: Catholic
2.99 km
Humberview Secondary School
Secondary: Public
2.40 km
St. Michael Catholic Secondary School
Secondary: Catholic
3.65 km
Sandalwood Heights Secondary School
Secondary: Public
11.76 km
Cardinal Ambrozic Catholic Secondary School
Secondary: Catholic
9.67 km
Mayfield Secondary School
Secondary: Public
11.75 km
Castlebrooke SS Secondary School
Secondary: Public
10.18 km






