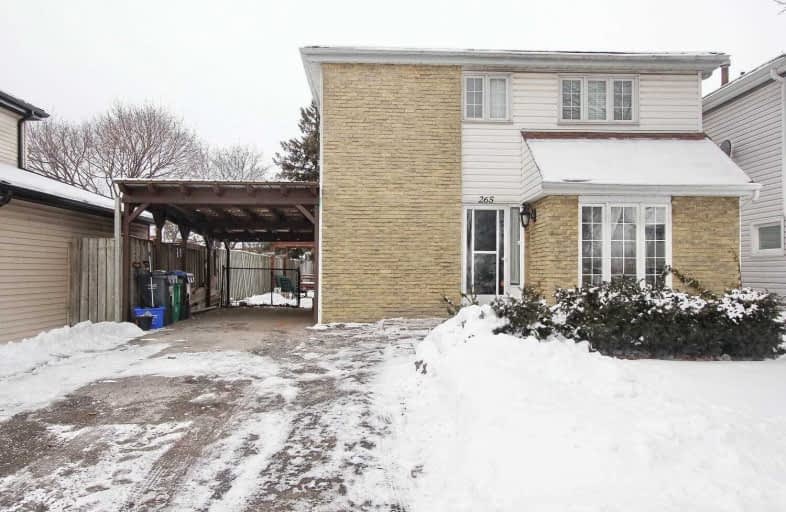
Holy Family School
Elementary: Catholic
0.37 km
Ellwood Memorial Public School
Elementary: Public
0.13 km
St John the Baptist Elementary School
Elementary: Catholic
1.51 km
James Bolton Public School
Elementary: Public
1.58 km
Allan Drive Middle School
Elementary: Public
0.91 km
St. John Paul II Catholic Elementary School
Elementary: Catholic
2.13 km
Humberview Secondary School
Secondary: Public
1.61 km
St. Michael Catholic Secondary School
Secondary: Catholic
2.77 km
Sandalwood Heights Secondary School
Secondary: Public
12.18 km
Cardinal Ambrozic Catholic Secondary School
Secondary: Catholic
10.39 km
Mayfield Secondary School
Secondary: Public
11.93 km
Castlebrooke SS Secondary School
Secondary: Public
10.92 km




