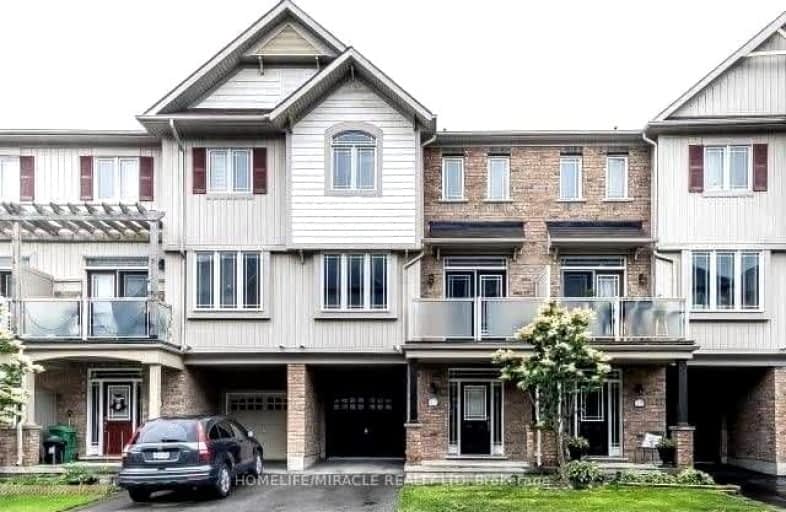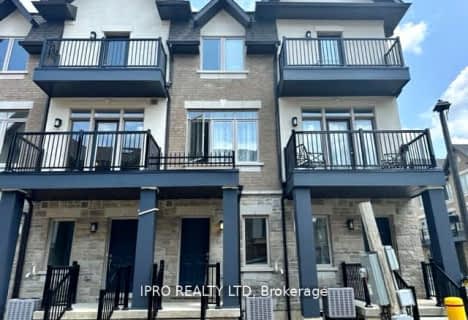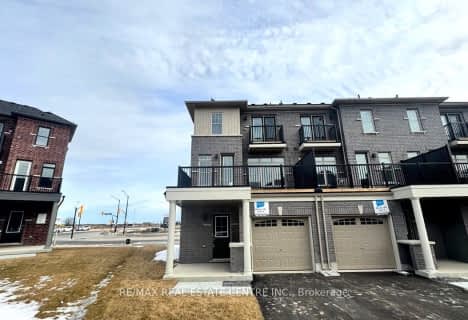Car-Dependent
- Most errands require a car.
Somewhat Bikeable
- Most errands require a car.

ÉÉC Saint-Jean-Bosco
Elementary: CatholicTony Pontes (Elementary)
Elementary: PublicSt Stephen Separate School
Elementary: CatholicSt. Josephine Bakhita Catholic Elementary School
Elementary: CatholicSt Rita Elementary School
Elementary: CatholicSouthFields Village (Elementary)
Elementary: PublicParkholme School
Secondary: PublicHarold M. Brathwaite Secondary School
Secondary: PublicHeart Lake Secondary School
Secondary: PublicSt Marguerite d'Youville Secondary School
Secondary: CatholicFletcher's Meadow Secondary School
Secondary: PublicMayfield Secondary School
Secondary: Public-
Chinguacousy Park
Central Park Dr (at Queen St. E), Brampton ON L6S 6G7 8.85km -
Centennial Park
Brampton ON 9.41km -
Gage Park
2 Wellington St W (at Wellington St. E), Brampton ON L6Y 4R2 9.64km
-
TD Bank Financial Group
150 Sandalwood Pky E (Conastoga Road), Brampton ON L6Z 1Y5 3.95km -
CIBC
380 Bovaird Dr E, Brampton ON L6Z 2S6 5.82km -
Scotiabank
66 Quarry Edge Dr (at Bovaird Dr.), Brampton ON L6V 4K2 6.43km
- 3 bath
- 3 bed
- 1500 sqft
90 Doris Pawley Crescent, Caledon, Ontario • L7C 4R7 • Rural Caledon
- 3 bath
- 3 bed
- 1500 sqft
Upper-388 Tim Manley Avenue, Caledon, Ontario • L7C 1Z9 • Rural Caledon










