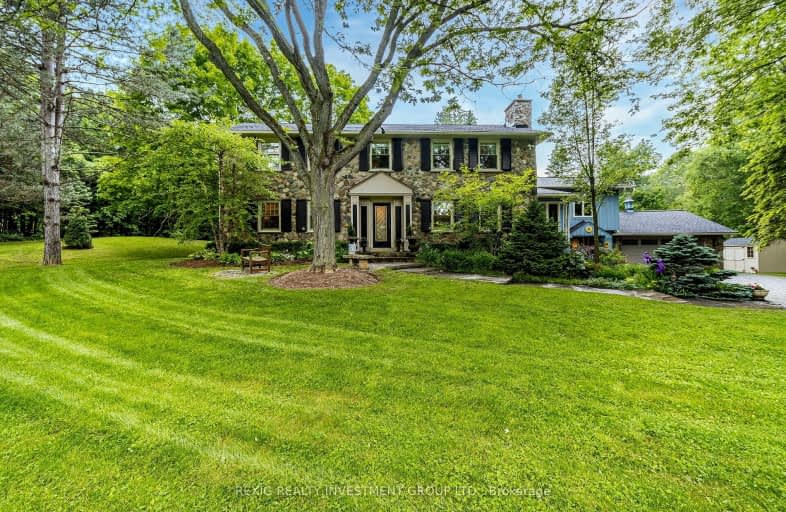Car-Dependent
- Almost all errands require a car.
0
/100
Somewhat Bikeable
- Almost all errands require a car.
18
/100

Credit View Public School
Elementary: Public
11.26 km
Alton Public School
Elementary: Public
8.33 km
Belfountain Public School
Elementary: Public
5.94 km
Caledon East Public School
Elementary: Public
9.46 km
Erin Public School
Elementary: Public
9.88 km
Caledon Central Public School
Elementary: Public
4.86 km
Dufferin Centre for Continuing Education
Secondary: Public
15.22 km
Erin District High School
Secondary: Public
9.66 km
Robert F Hall Catholic Secondary School
Secondary: Catholic
9.99 km
Westside Secondary School
Secondary: Public
15.09 km
Orangeville District Secondary School
Secondary: Public
14.99 km
Georgetown District High School
Secondary: Public
20.14 km
-
Caledon Village Fairgrounds
Caledon Village ON 3.73km -
Elora Cataract Trail Hidden Park
Erin ON 9.65km -
Goat Mountain Slide
Caledon ON L7C 2K6 10.95km
-
TD Bank Financial Group
Riddell Rd, Orangeville ON 14.52km -
TD Canada Trust Branch and ATM
150 1st St, Orangeville ON L9W 3T7 15.63km -
RBC Royal Bank
489 Broadway, Orangeville ON L9W 0A4 15.74km


