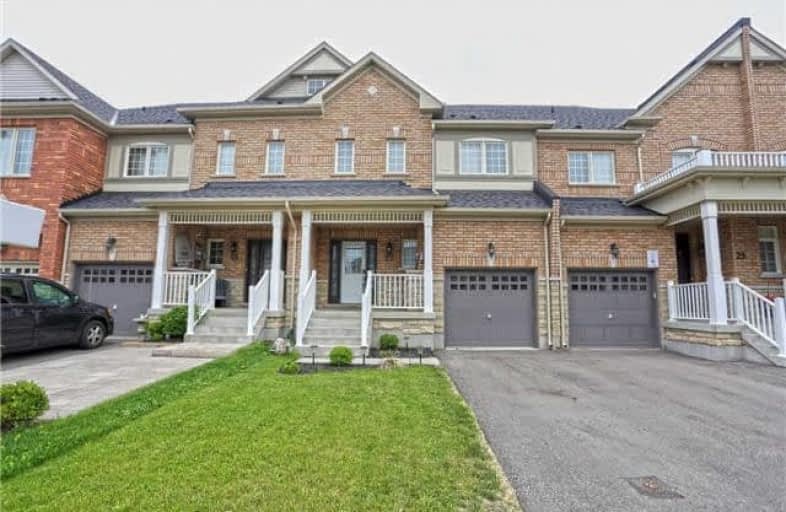Sold on Jun 09, 2018
Note: Property is not currently for sale or for rent.

-
Type: Att/Row/Twnhouse
-
Style: 2-Storey
-
Lot Size: 23 x 108.27 Feet
-
Age: No Data
-
Taxes: $3,900 per year
-
Days on Site: 7 Days
-
Added: Sep 07, 2019 (1 week on market)
-
Updated:
-
Last Checked: 3 months ago
-
MLS®#: W4148992
-
Listed By: Re/max realty services inc., brokerage
Welcome Home To This Lovely 4 Bdrm Townhome On Premium Lot Backing On Pathways Park, Live In Caledon's East Most Desired Pathways Sub-Division. The Main Floor Feats. 9 Ft Ceilings, Generous Open Concept Floorplan. Good Family Sized Kitchen W Granite Counters, S/S Appliances, Extra Large Great Room & Lots Of Bright Sun-Light. Upstairs Are 4 Large Bedrooms & The Master Features 4Pc Ensuite & Huge Walk-In Closet. Perfect Home To Raise Your Family, Make It Yours!
Extras
All Elf's, Window Coverings,Fridge,Stove,Microwave,Washer & Dryer. Energy Star Rating Home,Laundry On Upper Floor. Walking Distance To Schools, Parks, Community Centre & Shopping Makes Living Here Even More Pleasurable. Do Not Miss Out!
Property Details
Facts for 27 Fallis Crescent, Caledon
Status
Days on Market: 7
Last Status: Sold
Sold Date: Jun 09, 2018
Closed Date: Sep 07, 2018
Expiry Date: Oct 31, 2018
Sold Price: $645,000
Unavailable Date: Jun 09, 2018
Input Date: Jun 02, 2018
Prior LSC: Listing with no contract changes
Property
Status: Sale
Property Type: Att/Row/Twnhouse
Style: 2-Storey
Area: Caledon
Community: Caledon East
Availability Date: 30/60
Inside
Bedrooms: 4
Bathrooms: 3
Kitchens: 1
Rooms: 7
Den/Family Room: Yes
Air Conditioning: Central Air
Fireplace: No
Laundry Level: Upper
Washrooms: 3
Building
Basement: Full
Heat Type: Forced Air
Heat Source: Gas
Exterior: Brick
Water Supply: Municipal
Special Designation: Unknown
Parking
Driveway: Private
Garage Spaces: 1
Garage Type: Built-In
Covered Parking Spaces: 1
Total Parking Spaces: 2
Fees
Tax Year: 2018
Tax Legal Description: Plan 43M1840 Pt Blk 161 Rp 43R34985 Part 9
Taxes: $3,900
Highlights
Feature: Library
Feature: Park
Feature: Rec Centre
Feature: School
Land
Cross Street: Innis Lake Road/ Old
Municipality District: Caledon
Fronting On: North
Pool: None
Sewer: Sewers
Lot Depth: 108.27 Feet
Lot Frontage: 23 Feet
Additional Media
- Virtual Tour: http://www.myvisuallistings.com/cvtnb/263472
Rooms
Room details for 27 Fallis Crescent, Caledon
| Type | Dimensions | Description |
|---|---|---|
| Great Rm Main | 5.73 x 4.72 | Hardwood Floor, Open Concept, Pot Lights |
| Dining Main | 4.21 x 3.05 | Hardwood Floor, W/O To Yard, Pot Lights |
| Kitchen Main | 2.90 x 3.54 | Granite Counter, Stainless Steel Appl, Pot Lights |
| Master Upper | 4.48 x 3.60 | Hardwood Floor, W/I Closet, 4 Pc Ensuite |
| 2nd Br Upper | 3.23 x 3.54 | Hardwood Floor, Window, Closet |
| 3rd Br Upper | 3.96 x 3.05 | Hardwood Floor, Window, Closet |
| 4th Br Upper | 3.44 x 3.05 | Hardwood Floor, Closet, Window |
| XXXXXXXX | XXX XX, XXXX |
XXXX XXX XXXX |
$XXX,XXX |
| XXX XX, XXXX |
XXXXXX XXX XXXX |
$XXX,XXX |
| XXXXXXXX XXXX | XXX XX, XXXX | $645,000 XXX XXXX |
| XXXXXXXX XXXXXX | XXX XX, XXXX | $668,900 XXX XXXX |

Macville Public School
Elementary: PublicCaledon East Public School
Elementary: PublicPalgrave Public School
Elementary: PublicSt Cornelius School
Elementary: CatholicSt Nicholas Elementary School
Elementary: CatholicHerb Campbell Public School
Elementary: PublicRobert F Hall Catholic Secondary School
Secondary: CatholicHumberview Secondary School
Secondary: PublicSt. Michael Catholic Secondary School
Secondary: CatholicLouise Arbour Secondary School
Secondary: PublicSt Marguerite d'Youville Secondary School
Secondary: CatholicMayfield Secondary School
Secondary: Public

