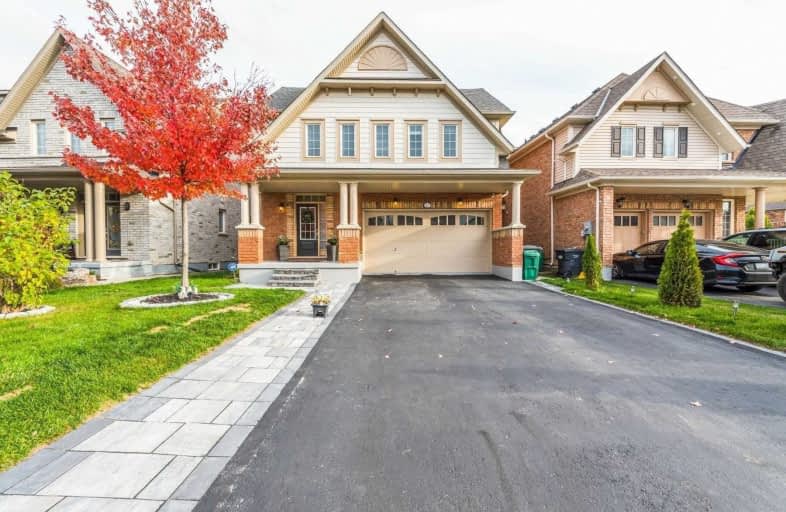Sold on Jan 24, 2021
Note: Property is not currently for sale or for rent.

-
Type: Detached
-
Style: 3-Storey
-
Lot Size: 46.33 x 0 Feet
-
Age: No Data
-
Taxes: $5,413 per year
-
Days on Site: 1 Days
-
Added: Jan 23, 2021 (1 day on market)
-
Updated:
-
Last Checked: 3 months ago
-
MLS®#: W5092404
-
Listed By: Sutton group-security real estate inc., brokerage
**Legal Decrip Contd: Entry As In Pr2294461 Town Of Caledon - Gorgeous Detached, Approx 3300 Sqft In Prestigious "Strawberry Fields". Incl Loft W/Bdrm & 4Pc Bath In 3rd Flr. Main Flr 9Ft Ceiling. Full Upgrd Kitchen W/Granite Counter Top, S/S Appl & Plenty Of Cabinets. Pool Size Backyard W/Deck. Masyer Features W/I Closet & 5Pc Bath, Glass Shower & Dbl Sinks. Prof Fin Bsmt W/Sep Entrance, Pot Lights, Modern Kitchen W/Quartz Counter Top, 2 Bdrm & 3Pc Bath
Extras
2 S/S Fridge, 2 Stove, B/I Dishwasher, Washer, Dryer, All Elf's & Window Coverings
Property Details
Facts for 27 Fawnridge Road, Caledon
Status
Days on Market: 1
Last Status: Sold
Sold Date: Jan 24, 2021
Closed Date: Apr 30, 2021
Expiry Date: Apr 30, 2021
Sold Price: $1,432,000
Unavailable Date: Jan 24, 2021
Input Date: Jan 23, 2021
Prior LSC: Listing with no contract changes
Property
Status: Sale
Property Type: Detached
Style: 3-Storey
Area: Caledon
Community: Rural Caledon
Availability Date: 30/60/90 Tba
Inside
Bedrooms: 5
Bedrooms Plus: 2
Bathrooms: 6
Kitchens: 2
Rooms: 12
Den/Family Room: Yes
Air Conditioning: Central Air
Fireplace: Yes
Washrooms: 6
Building
Basement: Finished
Basement 2: Sep Entrance
Heat Type: Forced Air
Heat Source: Gas
Exterior: Brick
Exterior: Vinyl Siding
Water Supply: Municipal
Special Designation: Unknown
Parking
Driveway: Pvt Double
Garage Spaces: 2
Garage Type: Built-In
Covered Parking Spaces: 4
Total Parking Spaces: 6
Fees
Tax Year: 2020
Tax Legal Description: Lot 80, Plan 43M1860 Subject To An Easement For**
Taxes: $5,413
Land
Cross Street: Kennedy/Mayfield
Municipality District: Caledon
Fronting On: South
Pool: None
Sewer: Sewers
Lot Frontage: 46.33 Feet
Lot Irregularities: 106.78Ft X 46.38Ft X
Rooms
Room details for 27 Fawnridge Road, Caledon
| Type | Dimensions | Description |
|---|---|---|
| Living Ground | 5.48 x 4.46 | Combined W/Dining, Hardwood Floor, Pot Lights |
| Dining Ground | 5.48 x 4.46 | Combined W/Living, Hardwood Floor, Pot Lights |
| Kitchen Ground | 3.04 x 3.84 | Backsplash, Ceramic Floor, Granite Counter |
| Breakfast Ground | 3.96 x 2.94 | O/Looks Backyard, Ceramic Floor |
| Family Ground | 3.96 x 3.54 | Fireplace, Hardwood Floor, Window |
| Master 2nd | 4.02 x 5.48 | W/I Closet, Broadloom, 5 Pc Ensuite |
| 2nd Br 2nd | 5.48 x 3.68 | W/I Closet, Broadloom, 4 Pc Ensuite |
| 3rd Br 2nd | 3.96 x 3.10 | Closet, Broadloom, Semi Ensuite |
| 4th Br 2nd | 3.76 x 3.80 | Closet, Broadloom, Semi Ensuite |
| 5th Br 3rd | 2.97 x 4.16 | Closet, Broadloom |
| Loft 3rd | 4.35 x 4.45 | Broadloom, 4 Pc Bath |
| XXXXXXXX | XXX XX, XXXX |
XXXX XXX XXXX |
$X,XXX,XXX |
| XXX XX, XXXX |
XXXXXX XXX XXXX |
$X,XXX,XXX | |
| XXXXXXXX | XXX XX, XXXX |
XXXX XXX XXXX |
$X,XXX,XXX |
| XXX XX, XXXX |
XXXXXX XXX XXXX |
$X,XXX,XXX | |
| XXXXXXXX | XXX XX, XXXX |
XXXXXXX XXX XXXX |
|
| XXX XX, XXXX |
XXXXXX XXX XXXX |
$X,XXX,XXX | |
| XXXXXXXX | XXX XX, XXXX |
XXXXXXX XXX XXXX |
|
| XXX XX, XXXX |
XXXXXX XXX XXXX |
$X,XXX,XXX | |
| XXXXXXXX | XXX XX, XXXX |
XXXX XXX XXXX |
$XXX,XXX |
| XXX XX, XXXX |
XXXXXX XXX XXXX |
$XXX,XXX | |
| XXXXXXXX | XXX XX, XXXX |
XXXXXXX XXX XXXX |
|
| XXX XX, XXXX |
XXXXXX XXX XXXX |
$XXX,XXX |
| XXXXXXXX XXXX | XXX XX, XXXX | $1,432,000 XXX XXXX |
| XXXXXXXX XXXXXX | XXX XX, XXXX | $1,099,988 XXX XXXX |
| XXXXXXXX XXXX | XXX XX, XXXX | $1,301,000 XXX XXXX |
| XXXXXXXX XXXXXX | XXX XX, XXXX | $1,299,000 XXX XXXX |
| XXXXXXXX XXXXXXX | XXX XX, XXXX | XXX XXXX |
| XXXXXXXX XXXXXX | XXX XX, XXXX | $1,309,900 XXX XXXX |
| XXXXXXXX XXXXXXX | XXX XX, XXXX | XXX XXXX |
| XXXXXXXX XXXXXX | XXX XX, XXXX | $1,199,999 XXX XXXX |
| XXXXXXXX XXXX | XXX XX, XXXX | $875,000 XXX XXXX |
| XXXXXXXX XXXXXX | XXX XX, XXXX | $879,900 XXX XXXX |
| XXXXXXXX XXXXXXX | XXX XX, XXXX | XXX XXXX |
| XXXXXXXX XXXXXX | XXX XX, XXXX | $899,900 XXX XXXX |

ÉÉC Saint-Jean-Bosco
Elementary: CatholicTony Pontes (Elementary)
Elementary: PublicSt Stephen Separate School
Elementary: CatholicSt. Josephine Bakhita Catholic Elementary School
Elementary: CatholicSt Rita Elementary School
Elementary: CatholicSouthFields Village (Elementary)
Elementary: PublicParkholme School
Secondary: PublicHarold M. Brathwaite Secondary School
Secondary: PublicHeart Lake Secondary School
Secondary: PublicSt Marguerite d'Youville Secondary School
Secondary: CatholicFletcher's Meadow Secondary School
Secondary: PublicMayfield Secondary School
Secondary: Public

