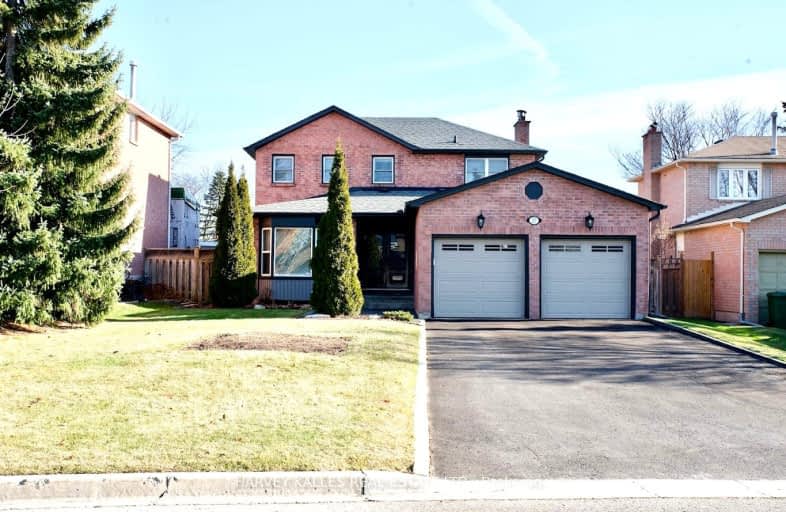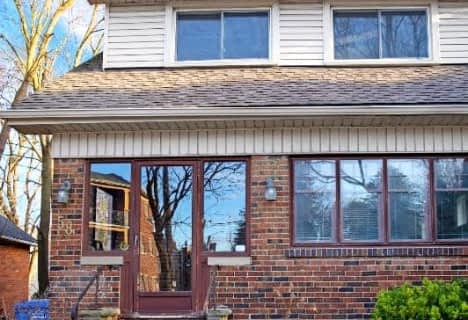Car-Dependent
- Almost all errands require a car.
5
/100
Somewhat Bikeable
- Almost all errands require a car.
20
/100

Holy Family School
Elementary: Catholic
2.48 km
Ellwood Memorial Public School
Elementary: Public
2.21 km
James Bolton Public School
Elementary: Public
0.70 km
Allan Drive Middle School
Elementary: Public
2.39 km
St Nicholas Elementary School
Elementary: Catholic
2.77 km
St. John Paul II Catholic Elementary School
Elementary: Catholic
0.53 km
Robert F Hall Catholic Secondary School
Secondary: Catholic
9.86 km
Humberview Secondary School
Secondary: Public
0.62 km
St. Michael Catholic Secondary School
Secondary: Catholic
0.85 km
Cardinal Ambrozic Catholic Secondary School
Secondary: Catholic
12.61 km
Mayfield Secondary School
Secondary: Public
13.61 km
Castlebrooke SS Secondary School
Secondary: Public
13.14 km
-
Napa Valley Park
75 Napa Valley Ave, Vaughan ON 13.15km -
Matthew Park
1 Villa Royale Ave (Davos Road and Fossil Hill Road), Woodbridge ON L4H 2Z7 15.73km -
Mcnaughton Soccer
ON 18.45km
-
RBC Royal Bank
12612 Hwy 50 (McEwan Drive West), Bolton ON L7E 1T6 4.25km -
Scotiabank
160 Yellow Avens Blvd (at Airport Rd.), Brampton ON L6R 0M5 12.77km -
TD Bank Financial Group
3978 Cottrelle Blvd, Brampton ON L6P 2R1 13.66km





