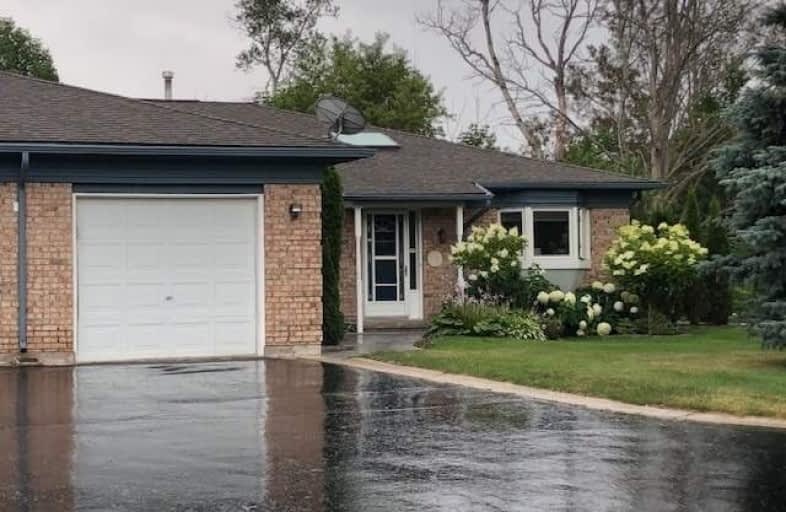Car-Dependent
- Almost all errands require a car.
8
/100
Somewhat Bikeable
- Almost all errands require a car.
13
/100

St James Separate School
Elementary: Catholic
8.89 km
Caledon East Public School
Elementary: Public
9.36 km
Tottenham Public School
Elementary: Public
8.92 km
Father F X O'Reilly School
Elementary: Catholic
9.96 km
Palgrave Public School
Elementary: Public
1.13 km
St Cornelius School
Elementary: Catholic
6.47 km
St Thomas Aquinas Catholic Secondary School
Secondary: Catholic
10.27 km
Robert F Hall Catholic Secondary School
Secondary: Catholic
8.20 km
Humberview Secondary School
Secondary: Public
10.95 km
St. Michael Catholic Secondary School
Secondary: Catholic
9.60 km
Louise Arbour Secondary School
Secondary: Public
21.78 km
Mayfield Secondary School
Secondary: Public
19.93 km
-
Palgrave Rotary Park
Caledon ON 0.79km -
Dinoland Family Fun Centre
55 Industrial Rd, Tottenham ON L0G 1W0 9.38km -
Jack Garratt Soccer Park
Bolton ON 10.42km
-
President's Choice Financial ATM
1 Queensgate Blvd, Bolton ON L7E 2X7 13.2km -
RBC Royal Bank
12612 Hwy 50 (McEwan Drive West), Bolton ON L7E 1T6 14.39km -
CIBC
184 Main St, Schomberg ON L0G 1T0 14.44km


