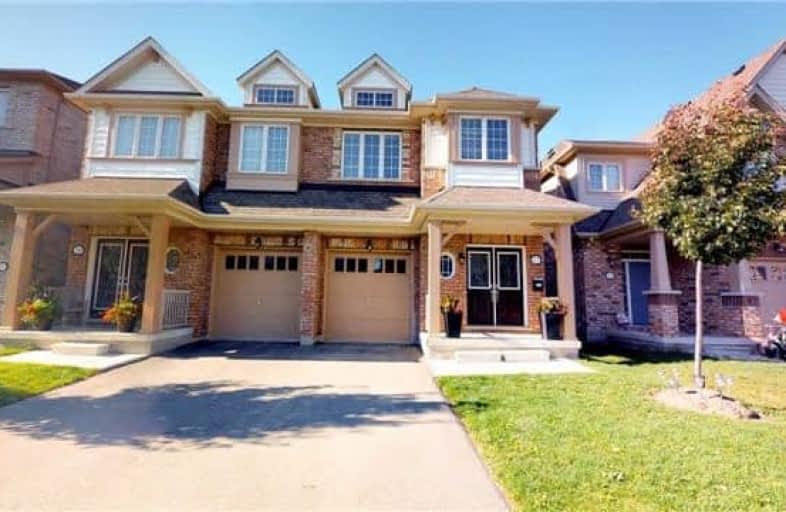Sold on Oct 28, 2017
Note: Property is not currently for sale or for rent.

-
Type: Semi-Detached
-
Style: 2-Storey
-
Size: 2000 sqft
-
Lot Size: 24.93 x 112.4 Feet
-
Age: 0-5 years
-
Taxes: $4,080 per year
-
Days on Site: 9 Days
-
Added: Sep 07, 2019 (1 week on market)
-
Updated:
-
Last Checked: 3 months ago
-
MLS®#: W3960169
-
Listed By: Century 21 legacy ltd., brokerage
Elegant & Stunning 4 Bedrooms Semi-Detached In High Demanded Area (Southfield Village),Double Door Entry Leads You To This Open Concept Layout , Features 9' Ceilings On Main W/Dark Stained Staircase, U/G Hardwood Floor In Living,Dining & Family Rm.U/G Stainless Steel Appliances In Kitchen With Butler's Servery & Ceramic Floor,Eat In Kitchen & W/O To B/Yard From B/Fast.Master Br Has 5Pc Ensuite With W/I Closet.Other Three Bedrooms Are Very Good Size .Must See
Extras
Huge Deck In Backyard All Window Coverings, All Light Fixtures, Stainless Steel Fridge, Stove, Dishwasher, Washer, Dryer,Range Hood. Cac, ,Gdo , .Garden Sheds. Hot Water Tank Is Rental.
Property Details
Facts for 27 Wellman Crescent, Caledon
Status
Days on Market: 9
Last Status: Sold
Sold Date: Oct 28, 2017
Closed Date: Nov 16, 2017
Expiry Date: Mar 31, 2018
Sold Price: $725,000
Unavailable Date: Oct 28, 2017
Input Date: Oct 19, 2017
Property
Status: Sale
Property Type: Semi-Detached
Style: 2-Storey
Size (sq ft): 2000
Age: 0-5
Area: Caledon
Community: Rural Caledon
Availability Date: 30/60/90/Tba
Inside
Bedrooms: 4
Bathrooms: 3
Kitchens: 1
Rooms: 9
Den/Family Room: Yes
Air Conditioning: Central Air
Fireplace: No
Washrooms: 3
Utilities
Electricity: Yes
Gas: Yes
Cable: Yes
Telephone: Yes
Building
Basement: Unfinished
Heat Type: Forced Air
Heat Source: Gas
Exterior: Brick
UFFI: No
Water Supply: Municipal
Physically Handicapped-Equipped: N
Special Designation: Unknown
Retirement: N
Parking
Driveway: Private
Garage Spaces: 1
Garage Type: Built-In
Covered Parking Spaces: 2
Total Parking Spaces: 3
Fees
Tax Year: 2017
Tax Legal Description: Pt Lt 42 Pl 43M-1917 Des Pt 9 Pl 43R-35619
Taxes: $4,080
Highlights
Feature: Place Of Wor
Feature: School Bus Route
Land
Cross Street: Kennedy Rd/Learmont
Municipality District: Caledon
Fronting On: North
Pool: None
Sewer: Sewers
Lot Depth: 112.4 Feet
Lot Frontage: 24.93 Feet
Zoning: Residential
Waterfront: None
Additional Media
- Virtual Tour: https://my.matterport.com/show/?m=kKqaUzCgm2F&mls=1
Rooms
Room details for 27 Wellman Crescent, Caledon
| Type | Dimensions | Description |
|---|---|---|
| Living Main | 3.05 x 5.94 | Combined W/Dining, Hardwood Floor, Coffered Ceiling |
| Dining Main | 3.05 x 5.94 | Combined W/Living, Hardwood Floor, Coffered Ceiling |
| Kitchen Main | 2.46 x 5.46 | Combined W/Br, Ceramic Floor, Stainless Steel Appl |
| Breakfast Main | 2.46 x 5.46 | Combined W/Kitchen, Ceramic Floor, W/O To Deck |
| Family Main | 3.35 x 5.46 | Open Concept, Hardwood Floor, O/Looks Backyard |
| Master 2nd | 3.54 x 5.46 | W/I Closet, Broadloom, 5 Pc Ensuite |
| 2nd Br 2nd | 3.05 x 3.78 | Large Closet, Broadloom, Large Window |
| 3rd Br 2nd | 2.77 x 3.96 | W/I Closet, Broadloom, Large Window |
| 4th Br 2nd | 3.24 x 3.50 | Large Closet, Broadloom, Large Window |

| XXXXXXXX | XXX XX, XXXX |
XXXX XXX XXXX |
$XXX,XXX |
| XXX XX, XXXX |
XXXXXX XXX XXXX |
$XXX,XXX |
| XXXXXXXX XXXX | XXX XX, XXXX | $725,000 XXX XXXX |
| XXXXXXXX XXXXXX | XXX XX, XXXX | $739,900 XXX XXXX |

ÉÉC Saint-Jean-Bosco
Elementary: CatholicTony Pontes (Elementary)
Elementary: PublicSt Stephen Separate School
Elementary: CatholicHerb Campbell Public School
Elementary: PublicSt Rita Elementary School
Elementary: CatholicSouthFields Village (Elementary)
Elementary: PublicParkholme School
Secondary: PublicHarold M. Brathwaite Secondary School
Secondary: PublicHeart Lake Secondary School
Secondary: PublicSt Marguerite d'Youville Secondary School
Secondary: CatholicFletcher's Meadow Secondary School
Secondary: PublicMayfield Secondary School
Secondary: Public
