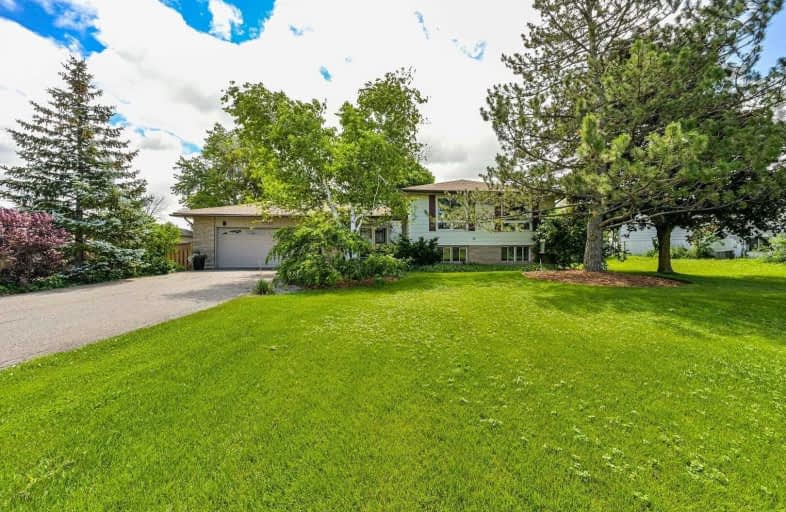Sold on Jul 01, 2020
Note: Property is not currently for sale or for rent.

-
Type: Detached
-
Style: Bungalow-Raised
-
Lot Size: 100 x 250 Feet
-
Age: No Data
-
Taxes: $4,786 per year
-
Days on Site: 6 Days
-
Added: Jun 25, 2020 (6 days on market)
-
Updated:
-
Last Checked: 2 months ago
-
MLS®#: W4807346
-
Listed By: Century 21 millennium inc., brokerage
Welcome To This Immaculate Move-In Ready Home With A Detached Workshop W/Loft! Situated On .57 Acres! Separate Basement Entrance!No Carpet In The Home! Renovated Kitchen W/Granite Countetop & Breakfast Bar!-Under Cabinet Lighting! Bright & Spacious Living & Dining Rooms! Master With Double Closet & 2Pc Ensuite! Newer Roof! Most Windows Replaced! Well Pump & Pressure Tank New In 2019!
Extras
Ren Main Bath In 2018! Heated Floors In The Foyer & Foyer 2Pc! Interior Garage Access! New Oversized Deck! Backs Onto Farmers Field !Workshop Roof W/Woodstove! Fin Bsmt W/Separate Entrance-Wet Bar, Above Grade Windows & 4th Bed Or Office
Property Details
Facts for 2739 King Street, Caledon
Status
Days on Market: 6
Last Status: Sold
Sold Date: Jul 01, 2020
Closed Date: Aug 31, 2020
Expiry Date: Oct 30, 2020
Sold Price: $970,000
Unavailable Date: Jul 01, 2020
Input Date: Jun 25, 2020
Prior LSC: Listing with no contract changes
Property
Status: Sale
Property Type: Detached
Style: Bungalow-Raised
Area: Caledon
Community: Rural Caledon
Availability Date: Tba
Inside
Bedrooms: 3
Bathrooms: 3
Kitchens: 1
Rooms: 6
Den/Family Room: No
Air Conditioning: Central Air
Fireplace: Yes
Laundry Level: Lower
Washrooms: 3
Utilities
Electricity: Yes
Gas: No
Cable: No
Telephone: Yes
Building
Basement: Finished
Basement 2: Sep Entrance
Heat Type: Forced Air
Heat Source: Propane
Exterior: Alum Siding
Exterior: Other
Water Supply Type: Bored Well
Water Supply: Well
Special Designation: Unknown
Other Structures: Garden Shed
Other Structures: Workshop
Parking
Driveway: Private
Garage Spaces: 2
Garage Type: Attached
Covered Parking Spaces: 10
Total Parking Spaces: 12
Fees
Tax Year: 2019
Tax Legal Description: Con1 Whs Pt Lot 27 Pcl2
Taxes: $4,786
Land
Cross Street: King Street West Of
Municipality District: Caledon
Fronting On: South
Pool: None
Sewer: Septic
Lot Depth: 250 Feet
Lot Frontage: 100 Feet
Additional Media
- Virtual Tour: http://www.2739King.com/unbranded/
Rooms
Room details for 2739 King Street, Caledon
| Type | Dimensions | Description |
|---|---|---|
| Foyer Main | - | W/O To Deck, W/O To Garage, Heated Floor |
| Kitchen Upper | 3.36 x 3.50 | Granite Counter, Breakfast Bar, B/I Dishwasher |
| Living Upper | 3.66 x 5.48 | Hardwood Floor, Picture Window, Open Concept |
| Dining Upper | 3.05 x 3.35 | Hardwood Floor, Picture Window, Open Concept |
| Master Upper | 3.35 x 4.27 | Hardwood Floor, 2 Pc Ensuite, Double Closet |
| Br Upper | 2.74 x 3.17 | Hardwood Floor, Closet, Window |
| Br Upper | 2.74 x 3.29 | Hardwood Floor, Closet, Window |
| Rec Lower | 6.40 x 6.70 | Hardwood Floor, Wet Bar, Side Door |
| Br Lower | 3.20 x 4.57 | Laminate, Above Grade Window |
| XXXXXXXX | XXX XX, XXXX |
XXXX XXX XXXX |
$XXX,XXX |
| XXX XX, XXXX |
XXXXXX XXX XXXX |
$XXX,XXX |
| XXXXXXXX XXXX | XXX XX, XXXX | $970,000 XXX XXXX |
| XXXXXXXX XXXXXX | XXX XX, XXXX | $994,900 XXX XXXX |

Tony Pontes (Elementary)
Elementary: PublicCredit View Public School
Elementary: PublicAlloa Public School
Elementary: PublicHerb Campbell Public School
Elementary: PublicSt Rita Elementary School
Elementary: CatholicSouthFields Village (Elementary)
Elementary: PublicParkholme School
Secondary: PublicRobert F Hall Catholic Secondary School
Secondary: CatholicHeart Lake Secondary School
Secondary: PublicFletcher's Meadow Secondary School
Secondary: PublicMayfield Secondary School
Secondary: PublicSt Edmund Campion Secondary School
Secondary: Catholic

