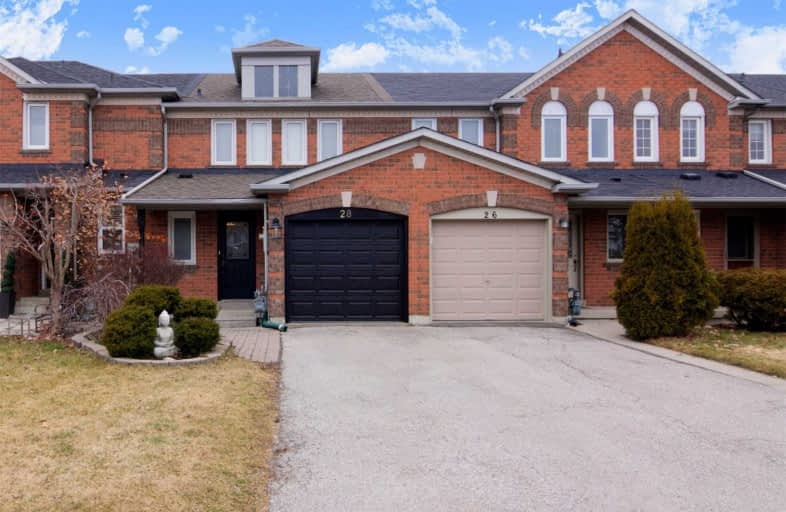Sold on May 06, 2020
Note: Property is not currently for sale or for rent.

-
Type: Att/Row/Twnhouse
-
Style: 2-Storey
-
Lot Size: 19.69 x 109.27 Feet
-
Age: No Data
-
Taxes: $3,200 per year
-
Days on Site: 15 Days
-
Added: Apr 21, 2020 (2 weeks on market)
-
Updated:
-
Last Checked: 2 months ago
-
MLS®#: W4745959
-
Listed By: Royal lepage your community realty, brokerage
Wow! Welcome Home To 28 Alderbrook Place, Nestled In Bolton's North Hill! This Townhouse Is Filled W/ Many Upgrades Incl Updated Staircase, New Kitchen & Appliances (2020), New Light Fixtures (2020), New Garage Door & Opener (2019), New Paint T/O, And More! Perfect For First Time Buyers, Downsizers, Or Moving Up From A Condo. The Large Kitchen And Living Room Also Make This An Ideal Home For Entertaining! Nice Size Backyard W/ No Neighbours Behind Is A Bonus!
Extras
All Appliances (S/S Fridge, S/S Stove & Hood Range, Dishwasher, Washer, Dryer & Laundry Tub), All Elf's, All Window Coverings, Gdo, New Furnace(2016), New A/C(2016), New Roof & Windows(2013), New Kitchen & Appl(2019), New Garage Door(2018).
Property Details
Facts for 28 Alderbrook Place, Caledon
Status
Days on Market: 15
Last Status: Sold
Sold Date: May 06, 2020
Closed Date: Aug 20, 2020
Expiry Date: Jul 21, 2020
Sold Price: $625,000
Unavailable Date: May 06, 2020
Input Date: Apr 21, 2020
Property
Status: Sale
Property Type: Att/Row/Twnhouse
Style: 2-Storey
Area: Caledon
Community: Bolton North
Availability Date: Flex / Tba
Inside
Bedrooms: 3
Bathrooms: 2
Kitchens: 1
Rooms: 6
Den/Family Room: No
Air Conditioning: Central Air
Fireplace: No
Laundry Level: Lower
Washrooms: 2
Building
Basement: Full
Heat Type: Forced Air
Heat Source: Gas
Exterior: Brick
Water Supply: Municipal
Special Designation: Unknown
Parking
Driveway: Private
Garage Spaces: 1
Garage Type: Attached
Covered Parking Spaces: 2
Total Parking Spaces: 3
Fees
Tax Year: 2019
Tax Legal Description: Plan M1174 Pt Blk 2 Rp 43R21241 Parts 14, 15
Taxes: $3,200
Land
Cross Street: Highway 50 & Columbi
Municipality District: Caledon
Fronting On: North
Pool: None
Sewer: Sewers
Lot Depth: 109.27 Feet
Lot Frontage: 19.69 Feet
Additional Media
- Virtual Tour: https://my.matterport.com/show/?m=pLdv9xd7t51&mls=1
Rooms
Room details for 28 Alderbrook Place, Caledon
| Type | Dimensions | Description |
|---|---|---|
| Kitchen Main | 3.10 x 3.40 | |
| Dining Main | 2.44 x 2.75 | |
| Living Main | 3.10 x 5.80 | |
| Master 2nd | 3.40 x 4.00 | |
| 2nd Br 2nd | 2.75 x 3.10 | |
| 3rd Br 2nd | 2.44 x 2.75 | |
| Rec Bsmt | - | |
| Laundry Bsmt | - |

| XXXXXXXX | XXX XX, XXXX |
XXXX XXX XXXX |
$XXX,XXX |
| XXX XX, XXXX |
XXXXXX XXX XXXX |
$XXX,XXX |
| XXXXXXXX XXXX | XXX XX, XXXX | $625,000 XXX XXXX |
| XXXXXXXX XXXXXX | XXX XX, XXXX | $639,900 XXX XXXX |

Holy Family School
Elementary: CatholicEllwood Memorial Public School
Elementary: PublicJames Bolton Public School
Elementary: PublicAllan Drive Middle School
Elementary: PublicSt Nicholas Elementary School
Elementary: CatholicSt. John Paul II Catholic Elementary School
Elementary: CatholicRobert F Hall Catholic Secondary School
Secondary: CatholicHumberview Secondary School
Secondary: PublicSt. Michael Catholic Secondary School
Secondary: CatholicSandalwood Heights Secondary School
Secondary: PublicCardinal Ambrozic Catholic Secondary School
Secondary: CatholicMayfield Secondary School
Secondary: Public
