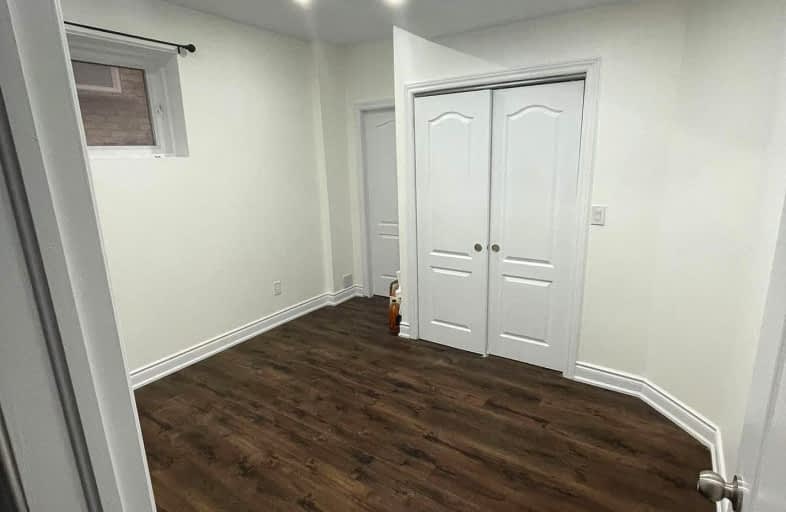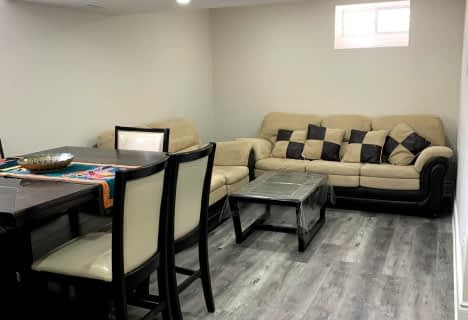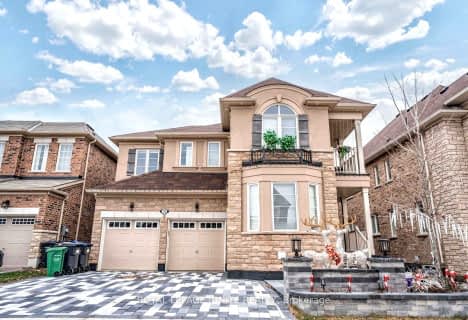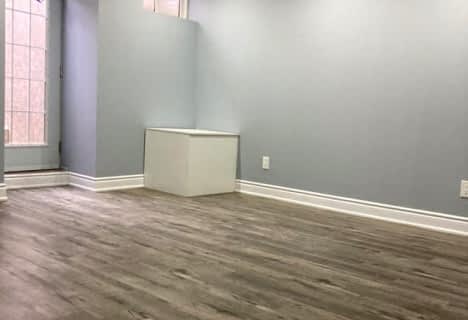Car-Dependent
- Most errands require a car.
Somewhat Bikeable
- Most errands require a car.

ÉÉC Saint-Jean-Bosco
Elementary: CatholicTony Pontes (Elementary)
Elementary: PublicSacred Heart Separate School
Elementary: CatholicSt Stephen Separate School
Elementary: CatholicSt Rita Elementary School
Elementary: CatholicSouthFields Village (Elementary)
Elementary: PublicHarold M. Brathwaite Secondary School
Secondary: PublicHeart Lake Secondary School
Secondary: PublicNotre Dame Catholic Secondary School
Secondary: CatholicLouise Arbour Secondary School
Secondary: PublicSt Marguerite d'Youville Secondary School
Secondary: CatholicMayfield Secondary School
Secondary: Public-
Chinguacousy Park
Central Park Dr (at Queen St. E), Brampton ON L6S 6G7 8.27km -
Meadowvale Conservation Area
1081 Old Derry Rd W (2nd Line), Mississauga ON L5B 3Y3 15.64km -
Fairwind Park
181 Eglinton Ave W, Mississauga ON L5R 0E9 21.03km
-
TD Bank Financial Group
10908 Hurontario St, Brampton ON L7A 3R9 3.17km -
Scotiabank
10645 Bramalea Rd (Sandalwood), Brampton ON L6R 3P4 4.76km -
CIBC
380 Bovaird Dr E, Brampton ON L6Z 2S6 5.37km
- 2 bath
- 3 bed
- 1100 sqft
Bsmnt-24 Dotchson Avenue, Caledon, Ontario • L7C 4G6 • Rural Caledon
- 1 bath
- 2 bed
11 Ledger Point Crescent, Brampton, Ontario • L6R 3W3 • Sandringham-Wellington North













