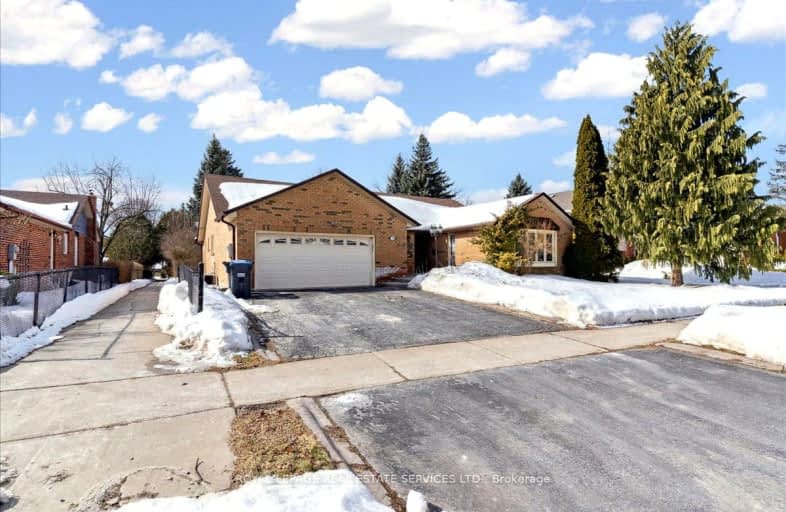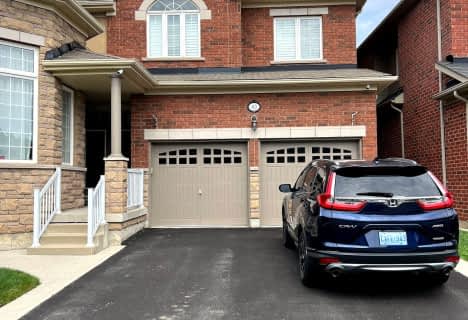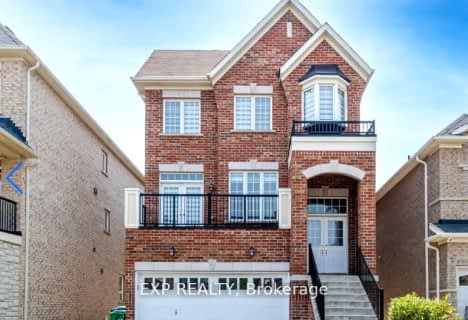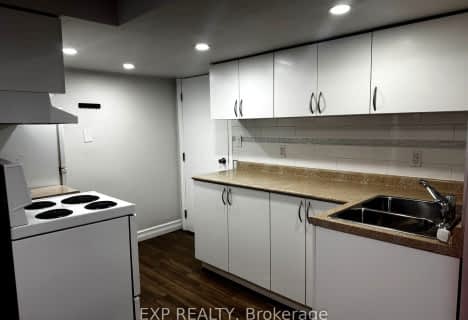Car-Dependent
- Almost all errands require a car.
Some Transit
- Most errands require a car.
Somewhat Bikeable
- Most errands require a car.

ÉÉC Saint-Jean-Bosco
Elementary: CatholicSacred Heart Separate School
Elementary: CatholicSt Stephen Separate School
Elementary: CatholicSomerset Drive Public School
Elementary: PublicRobert H Lagerquist Senior Public School
Elementary: PublicSt Rita Elementary School
Elementary: CatholicParkholme School
Secondary: PublicHarold M. Brathwaite Secondary School
Secondary: PublicHeart Lake Secondary School
Secondary: PublicNotre Dame Catholic Secondary School
Secondary: CatholicSt Marguerite d'Youville Secondary School
Secondary: CatholicFletcher's Meadow Secondary School
Secondary: Public-
Silver Creek Conservation Area
13500 Fallbrook Trail, Halton Hills ON 13.52km -
Dicks Dam Park
Caledon ON 16.67km -
Staghorn Woods Park
855 Ceremonial Dr, Mississauga ON 18.39km
-
BMO Bank of Montreal
180 Sandalwood Pky E, Brampton ON L6Z 1Y4 1.58km -
TD Bank Financial Group
150 Sandalwood Pky E (Conastoga Road), Brampton ON L6Z 1Y5 1.68km -
Scotiabank
490 Great Lakes Dr, Brampton ON L6R 0R2 3.11km
- 1 bath
- 2 bed
- 700 sqft
49 Game Creek Crescent North, Brampton, Ontario • L7A 0J3 • Northwest Sandalwood Parkway
- 1 bath
- 2 bed
- 700 sqft
Lower-3 Brambank Crescent, Brampton, Ontario • L7A 1T9 • Fletcher's Meadow
- 1 bath
- 2 bed
Bsmt-85 Amaranth Crescent, Brampton, Ontario • L7A 0L6 • Northwest Sandalwood Parkway













