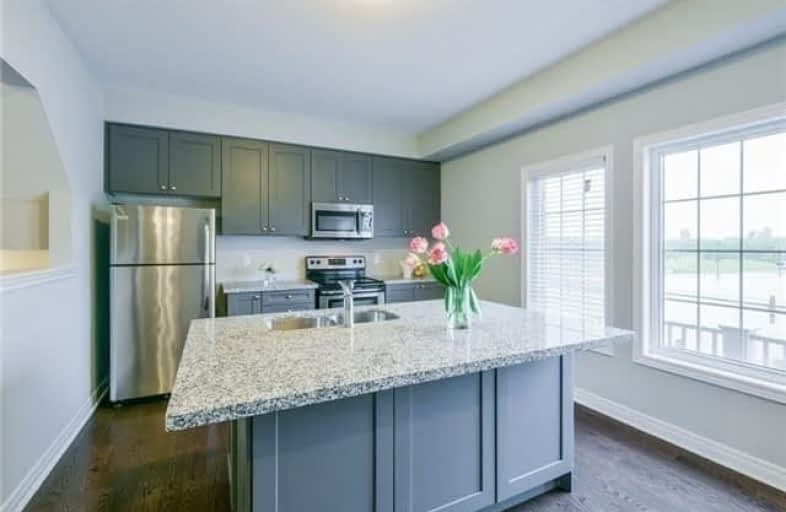Sold on Jan 24, 2018
Note: Property is not currently for sale or for rent.

-
Type: Att/Row/Twnhouse
-
Style: 3-Storey
-
Size: 2000 sqft
-
Lot Size: 22.97 x 65.62 Feet
-
Age: No Data
-
Taxes: $3,682 per year
-
Days on Site: 8 Days
-
Added: Sep 07, 2019 (1 week on market)
-
Updated:
-
Last Checked: 3 months ago
-
MLS®#: W4021941
-
Listed By: Royal lepage premium one realty, brokerage
One Of The Best Neighbourhoods In Caledon To Raise A Family. This Freehold Townhouse Is Spacious With Plenty Of Room For A Family To Grow. The Main Floor Features Family Sized Kitchen, Extra Large Family Room And Lots Of Bright Sun-Light. Upstairs Are 3 Large Bedrooms And The Master Features 5Pc Ensuite And Huge Walk-In Closet. A Convenient Garage Access And Plenty Of Storage Space.
Extras
Walking Distance To Schools, Parks, Community Centre And Shopping Makes Living Here Even More Pleasurable. Enjoy This Great Home, You'll Be Glad You Came And More Glad You Stayed. Includes Stainless Steel Appliances, Washer & Dryer, A/C
Property Details
Facts for 28 Mcdevitt Lane, Caledon
Status
Days on Market: 8
Last Status: Sold
Sold Date: Jan 24, 2018
Closed Date: Feb 23, 2018
Expiry Date: Mar 17, 2018
Sold Price: $574,000
Unavailable Date: Jan 24, 2018
Input Date: Jan 16, 2018
Prior LSC: Listing with no contract changes
Property
Status: Sale
Property Type: Att/Row/Twnhouse
Style: 3-Storey
Size (sq ft): 2000
Area: Caledon
Community: Caledon East
Availability Date: Tbd
Inside
Bedrooms: 3
Bathrooms: 4
Kitchens: 1
Rooms: 8
Den/Family Room: Yes
Air Conditioning: Central Air
Fireplace: No
Laundry Level: Upper
Washrooms: 4
Utilities
Electricity: Yes
Gas: Yes
Cable: Available
Telephone: Available
Building
Basement: Unfinished
Heat Type: Forced Air
Heat Source: Gas
Exterior: Brick
Water Supply: Municipal
Special Designation: Unknown
Parking
Driveway: Private
Garage Spaces: 1
Garage Type: Built-In
Covered Parking Spaces: 1
Total Parking Spaces: 2
Fees
Tax Year: 2017
Tax Legal Description: Plan 43M1840 Pt Blk 165 Rp 43R35477 Pts 61&62
Taxes: $3,682
Highlights
Feature: Park
Feature: Rec Centre
Feature: School
Land
Cross Street: Old Church Rd / Airp
Municipality District: Caledon
Fronting On: South
Pool: None
Sewer: Sewers
Lot Depth: 65.62 Feet
Lot Frontage: 22.97 Feet
Additional Media
- Virtual Tour: https://propertypixs.com/28_mcdevitt_ln_caledon_on?unbranded#top
Rooms
Room details for 28 Mcdevitt Lane, Caledon
| Type | Dimensions | Description |
|---|---|---|
| Family Main | 3.66 x 4.72 | Broadloom, W/O To Porch, Access To Garage |
| Living Upper | 5.24 x 4.24 | Hardwood Floor, Open Concept, W/O To Deck |
| Dining Upper | 3.66 x 2.51 | Hardwood Floor, Large Window |
| Kitchen Upper | 3.62 x 4.03 | Centre Island, Stainless Steel Appl, Granite Counter |
| Breakfast Upper | 3.03 x 2.68 | Family Size Kitchen, Ceramic Floor, Modern Kitchen |
| Master 2nd | 3.86 x 3.45 | W/I Closet, 5 Pc Ensuite, Broadloom |
| 2nd Br 2nd | 3.57 x 3.19 | Large Window, Closet, Broadloom |
| 3rd Br 2nd | 3.65 x 3.37 | Large Window, Closet, Broadloom |
| XXXXXXXX | XXX XX, XXXX |
XXXX XXX XXXX |
$XXX,XXX |
| XXX XX, XXXX |
XXXXXX XXX XXXX |
$XXX,XXX | |
| XXXXXXXX | XXX XX, XXXX |
XXXXXXX XXX XXXX |
|
| XXX XX, XXXX |
XXXXXX XXX XXXX |
$XXX,XXX | |
| XXXXXXXX | XXX XX, XXXX |
XXXXXXX XXX XXXX |
|
| XXX XX, XXXX |
XXXXXX XXX XXXX |
$XXX,XXX | |
| XXXXXXXX | XXX XX, XXXX |
XXXXXXX XXX XXXX |
|
| XXX XX, XXXX |
XXXXXX XXX XXXX |
$XXX,XXX | |
| XXXXXXXX | XXX XX, XXXX |
XXXXXXX XXX XXXX |
|
| XXX XX, XXXX |
XXXXXX XXX XXXX |
$XXX,XXX | |
| XXXXXXXX | XXX XX, XXXX |
XXXXXXX XXX XXXX |
|
| XXX XX, XXXX |
XXXXXX XXX XXXX |
$XXX,XXX | |
| XXXXXXXX | XXX XX, XXXX |
XXXXXXX XXX XXXX |
|
| XXX XX, XXXX |
XXXXXX XXX XXXX |
$XXX,XXX |
| XXXXXXXX XXXX | XXX XX, XXXX | $574,000 XXX XXXX |
| XXXXXXXX XXXXXX | XXX XX, XXXX | $499,900 XXX XXXX |
| XXXXXXXX XXXXXXX | XXX XX, XXXX | XXX XXXX |
| XXXXXXXX XXXXXX | XXX XX, XXXX | $599,900 XXX XXXX |
| XXXXXXXX XXXXXXX | XXX XX, XXXX | XXX XXXX |
| XXXXXXXX XXXXXX | XXX XX, XXXX | $599,900 XXX XXXX |
| XXXXXXXX XXXXXXX | XXX XX, XXXX | XXX XXXX |
| XXXXXXXX XXXXXX | XXX XX, XXXX | $610,000 XXX XXXX |
| XXXXXXXX XXXXXXX | XXX XX, XXXX | XXX XXXX |
| XXXXXXXX XXXXXX | XXX XX, XXXX | $615,000 XXX XXXX |
| XXXXXXXX XXXXXXX | XXX XX, XXXX | XXX XXXX |
| XXXXXXXX XXXXXX | XXX XX, XXXX | $624,888 XXX XXXX |
| XXXXXXXX XXXXXXX | XXX XX, XXXX | XXX XXXX |
| XXXXXXXX XXXXXX | XXX XX, XXXX | $649,888 XXX XXXX |

Macville Public School
Elementary: PublicCaledon East Public School
Elementary: PublicPalgrave Public School
Elementary: PublicSt Cornelius School
Elementary: CatholicSt Nicholas Elementary School
Elementary: CatholicHerb Campbell Public School
Elementary: PublicRobert F Hall Catholic Secondary School
Secondary: CatholicHumberview Secondary School
Secondary: PublicSt. Michael Catholic Secondary School
Secondary: CatholicLouise Arbour Secondary School
Secondary: PublicSt Marguerite d'Youville Secondary School
Secondary: CatholicMayfield Secondary School
Secondary: Public

