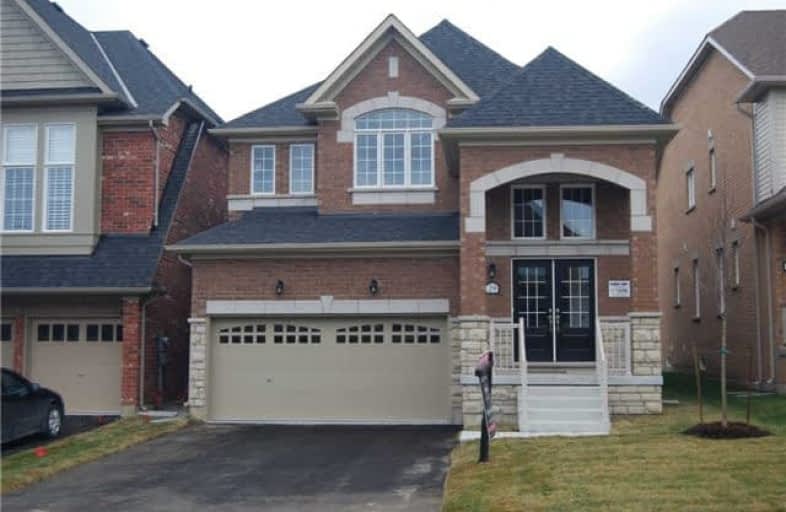
ÉÉC Saint-Jean-Bosco
Elementary: Catholic
1.43 km
Tony Pontes (Elementary)
Elementary: Public
0.82 km
Sacred Heart Separate School
Elementary: Catholic
3.89 km
St Stephen Separate School
Elementary: Catholic
3.86 km
St Rita Elementary School
Elementary: Catholic
2.71 km
SouthFields Village (Elementary)
Elementary: Public
0.68 km
Parkholme School
Secondary: Public
6.76 km
Harold M. Brathwaite Secondary School
Secondary: Public
5.18 km
Heart Lake Secondary School
Secondary: Public
5.87 km
Louise Arbour Secondary School
Secondary: Public
4.86 km
St Marguerite d'Youville Secondary School
Secondary: Catholic
4.33 km
Mayfield Secondary School
Secondary: Public
3.92 km






