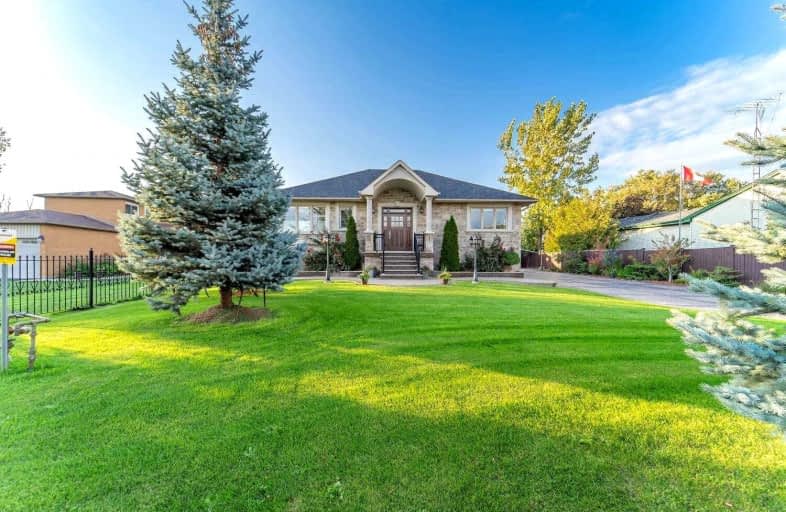Sold on Nov 15, 2021
Note: Property is not currently for sale or for rent.

-
Type: Detached
-
Style: Bungalow-Raised
-
Lot Size: 80 x 270 Feet
-
Age: No Data
-
Taxes: $5,477 per year
-
Days on Site: 6 Days
-
Added: Nov 09, 2021 (6 days on market)
-
Updated:
-
Last Checked: 3 months ago
-
MLS®#: W5427360
-
Listed By: Coldwell banker sun realty, brokerage
Spectacular Custom Built Bungalow + Loft On W/ 2 Car Spaces In Garage + Carport, Unique Throughout W/ Garage Offering 2 Pc & An Upper Level Loft W/ 3 Pc + Bedroom. 10 Ft Ceilings + 3 Gas Fireplaces! With Modern O/C Kitchen + Living Rm Combo, Centre Island, Granite Countertops, Top Of The Line S/S Appliances, B/I Appliances Gas Stove + B/I Fan, Pantry, Pot Lighting, Upgrade Trim+Crown Molding, Oak Staircase.
Extras
2 Fridges, 2 Stoves, Washer, Dryer, Dishwasher, All Elf's, All Window Coverings. Huge Dining Room + Family Rm W/ W/O To Treck Decking + Hot Tub, Gazebo, Pond, Fire Pit & More. Completely Foam Insulated, 200 Amp, I/G Sprinkler System.
Property Details
Facts for 2952 King Street, Caledon
Status
Days on Market: 6
Last Status: Sold
Sold Date: Nov 15, 2021
Closed Date: Jan 31, 2022
Expiry Date: Feb 09, 2022
Sold Price: $2,268,000
Unavailable Date: Nov 15, 2021
Input Date: Nov 09, 2021
Prior LSC: Listing with no contract changes
Property
Status: Sale
Property Type: Detached
Style: Bungalow-Raised
Area: Caledon
Community: Rural Caledon
Availability Date: Tbd
Inside
Bedrooms: 5
Bedrooms Plus: 1
Bathrooms: 6
Kitchens: 1
Kitchens Plus: 1
Rooms: 6
Den/Family Room: Yes
Air Conditioning: Central Air
Fireplace: Yes
Laundry Level: Lower
Washrooms: 6
Building
Basement: Finished
Heat Type: Forced Air
Heat Source: Grnd Srce
Exterior: Brick
Exterior: Stucco/Plaster
Elevator: N
UFFI: No
Water Supply: Both
Special Designation: Unknown
Other Structures: Garden Shed
Retirement: N
Parking
Driveway: Pvt Double
Garage Spaces: 2
Garage Type: Detached
Covered Parking Spaces: 10
Total Parking Spaces: 12
Fees
Tax Year: 2021
Tax Legal Description: Con 1 Whs Pt Lot 28
Taxes: $5,477
Land
Cross Street: Hwy 10 To King St (W
Municipality District: Caledon
Fronting On: North
Pool: None
Sewer: Septic
Lot Depth: 270 Feet
Lot Frontage: 80 Feet
Rooms
Room details for 2952 King Street, Caledon
| Type | Dimensions | Description |
|---|---|---|
| Kitchen Main | 4.33 x 5.10 | Open Concept, Hardwood Floor, Centre Island |
| Living Main | 3.30 x 4.28 | Combined W/Dining, Gas Fireplace, Hardwood Floor |
| Dining Main | 3.65 x 5.50 | Combined W/Family, Hardwood Floor |
| Family Main | 3.65 x 6.10 | Gas Fireplace, W/O To Deck, Laminate |
| Prim Bdrm Main | 4.27 x 4.43 | Hardwood Floor, Ensuite Bath |
| 2nd Br Main | 3.10 x 3.80 | Hardwood Floor |
| 3rd Br Lower | 3.01 x 3.89 | Window, Broadloom, Large Closet |
| 4th Br Lower | 3.34 x 3.51 | Window, Broadloom, Large Closet |
| 5th Br Lower | 3.40 x 3.52 | |
| Rec Lower | 4.86 x 5.76 | Gas Fireplace, Broadloom |
| XXXXXXXX | XXX XX, XXXX |
XXXX XXX XXXX |
$X,XXX,XXX |
| XXX XX, XXXX |
XXXXXX XXX XXXX |
$X,XXX,XXX | |
| XXXXXXXX | XXX XX, XXXX |
XXXXXXX XXX XXXX |
|
| XXX XX, XXXX |
XXXXXX XXX XXXX |
$X,XXX,XXX | |
| XXXXXXXX | XXX XX, XXXX |
XXXX XXX XXXX |
$X,XXX,XXX |
| XXX XX, XXXX |
XXXXXX XXX XXXX |
$XXX,XXX |
| XXXXXXXX XXXX | XXX XX, XXXX | $2,268,000 XXX XXXX |
| XXXXXXXX XXXXXX | XXX XX, XXXX | $1,999,900 XXX XXXX |
| XXXXXXXX XXXXXXX | XXX XX, XXXX | XXX XXXX |
| XXXXXXXX XXXXXX | XXX XX, XXXX | $2,399,999 XXX XXXX |
| XXXXXXXX XXXX | XXX XX, XXXX | $1,030,000 XXX XXXX |
| XXXXXXXX XXXXXX | XXX XX, XXXX | $999,900 XXX XXXX |

ÉÉC Saint-Jean-Bosco
Elementary: CatholicTony Pontes (Elementary)
Elementary: PublicCredit View Public School
Elementary: PublicHerb Campbell Public School
Elementary: PublicSt Rita Elementary School
Elementary: CatholicSouthFields Village (Elementary)
Elementary: PublicParkholme School
Secondary: PublicRobert F Hall Catholic Secondary School
Secondary: CatholicSt Marguerite d'Youville Secondary School
Secondary: CatholicFletcher's Meadow Secondary School
Secondary: PublicMayfield Secondary School
Secondary: PublicSt Edmund Campion Secondary School
Secondary: Catholic

