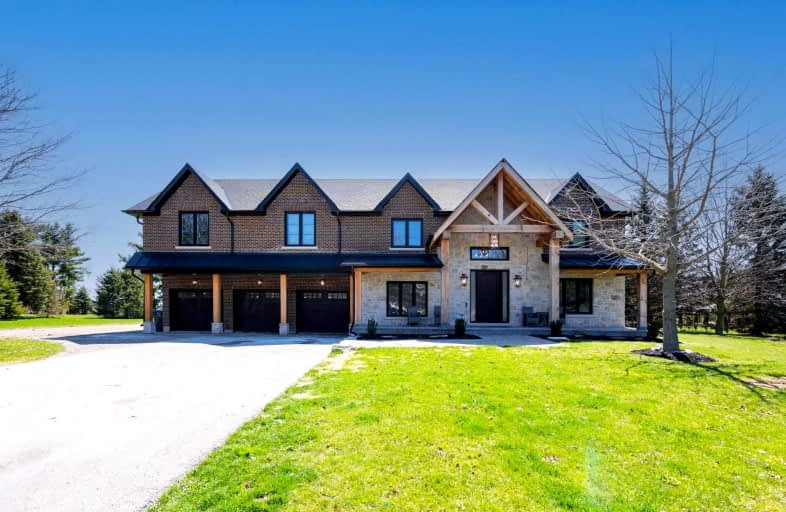
Tony Pontes (Elementary)
Elementary: Public
10.77 km
Macville Public School
Elementary: Public
6.43 km
Caledon East Public School
Elementary: Public
1.05 km
Palgrave Public School
Elementary: Public
10.65 km
St Cornelius School
Elementary: Catholic
4.20 km
Herb Campbell Public School
Elementary: Public
7.55 km
Robert F Hall Catholic Secondary School
Secondary: Catholic
2.18 km
Humberview Secondary School
Secondary: Public
11.08 km
St. Michael Catholic Secondary School
Secondary: Catholic
10.20 km
Louise Arbour Secondary School
Secondary: Public
13.28 km
St Marguerite d'Youville Secondary School
Secondary: Catholic
13.59 km
Mayfield Secondary School
Secondary: Public
11.29 km




