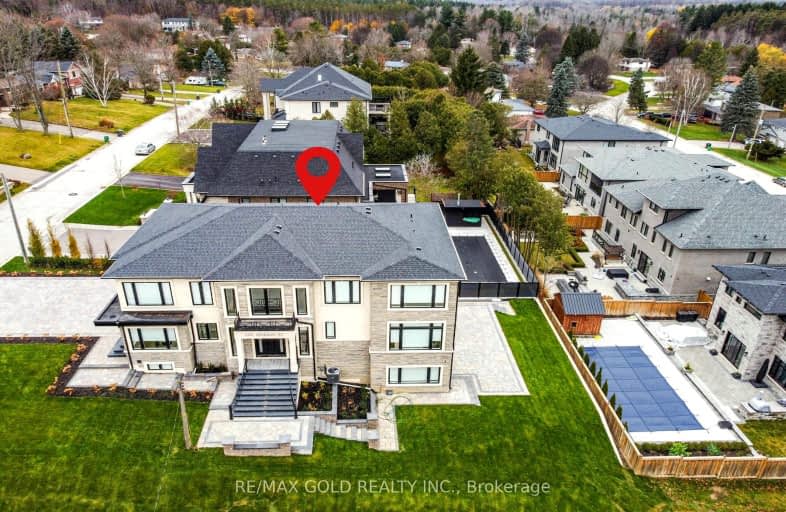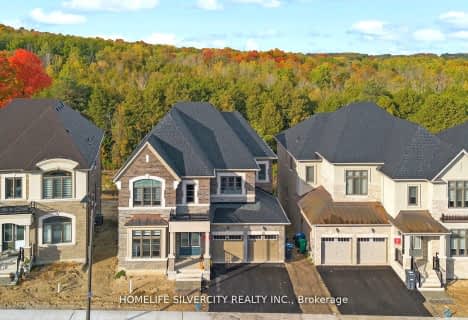
Car-Dependent
- Most errands require a car.
Somewhat Bikeable
- Most errands require a car.

Macville Public School
Elementary: PublicCaledon East Public School
Elementary: PublicPalgrave Public School
Elementary: PublicSt Cornelius School
Elementary: CatholicSt Nicholas Elementary School
Elementary: CatholicHerb Campbell Public School
Elementary: PublicRobert F Hall Catholic Secondary School
Secondary: CatholicHumberview Secondary School
Secondary: PublicSt. Michael Catholic Secondary School
Secondary: CatholicLouise Arbour Secondary School
Secondary: PublicSt Marguerite d'Youville Secondary School
Secondary: CatholicMayfield Secondary School
Secondary: Public-
Foundry Park
Bolton ON 9.41km -
Palgrave Conservation Area
9.56km -
Dicks Dam Park
Caledon ON 9.62km
-
Scotiabank
360 Queen St S (at Wilton Drive), Bolton ON L7E 4Z8 10.98km -
TD Canada Trust Branch and ATM
12684 50 Hwy, Bolton ON L7E 1L9 12.19km -
Localcoin Bitcoin ATM - Georges Convenience
12612 Hwy 50, Bolton ON L7E 1T6 12.23km









