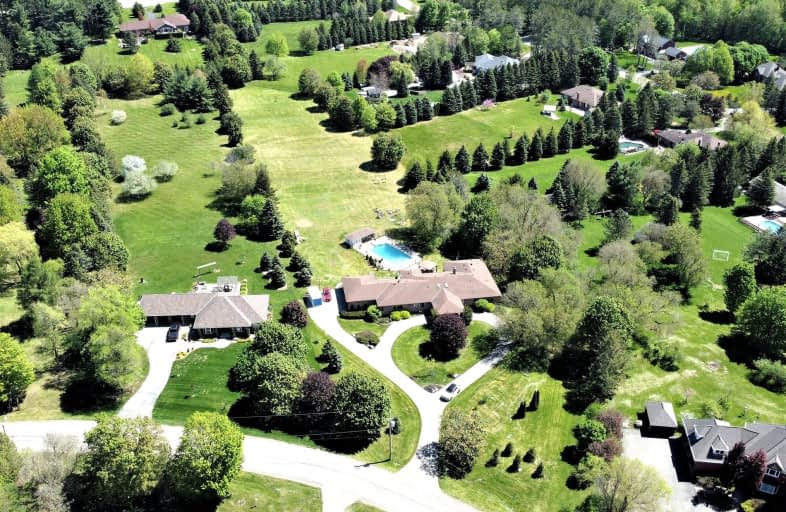Car-Dependent
- Almost all errands require a car.
Somewhat Bikeable
- Most errands require a car.

Tony Pontes (Elementary)
Elementary: PublicMacville Public School
Elementary: PublicCaledon East Public School
Elementary: PublicPalgrave Public School
Elementary: PublicSt Cornelius School
Elementary: CatholicHerb Campbell Public School
Elementary: PublicRobert F Hall Catholic Secondary School
Secondary: CatholicHumberview Secondary School
Secondary: PublicSt. Michael Catholic Secondary School
Secondary: CatholicLouise Arbour Secondary School
Secondary: PublicSt Marguerite d'Youville Secondary School
Secondary: CatholicMayfield Secondary School
Secondary: Public-
The James Mccarty Pub
16832-16998 Airport Road, Caledon, ON L7C 2W9 3.07km -
The Humber River Pub
62 Queen Street N, Caledon, ON L7E 1B9 10.71km -
St Louis Bar And Grill
301 Queen Street S, Unit 1, Caledon, ON L7E 2B5 11.48km
-
Caledon Hills Coffee Company
Caledon East, ON 1.51km -
Da Bean
15400 Hurontario Street, Inglewood, ON L7C 2C3 7.2km -
Tim Hortons
18372 Hurontario Street, Caledon, ON L7K 0Y4 10.14km
-
Bolton Clinic Pharmacy
30 Martha Street, Bolton, ON L7E 5V1 11.28km -
Zehrs
487 Queen Street S, Bolton, ON L7E 2B4 11.61km -
Shoppers Drug Mart
1 Queensgate Boulevard, Bolton, ON L7E 2X7 11.8km
-
Pizza Express
15954 Airport Rd, Caledon, ON L7C 1K5 1.44km -
Four Corners Bake Shop
15943 Airport Road, Caledon, ON L7C 1H9 1.46km -
Airport Pizza
15388 Airport Road, Caledon East, ON L7C 1E6 1.47km
-
Trinity Common Mall
210 Great Lakes Drive, Brampton, ON L6R 2K7 16.12km -
Centennial Mall
227 Vodden Street E, Brampton, ON L6V 1N2 19.37km -
Bramalea City Centre
25 Peel Centre Drive, Brampton, ON L6T 3R5 19.62km
-
Albion Orchards & Country Market
14800 Innis Lake Road, Caledon East, ON L7C 2Y8 3.65km -
Rock Garden Farms
16930 Airport Rd, Caledon East, ON L7C 2X1 3.92km -
Downey's Farm Market
13682 Heart Lake Road, Caledon, ON L7C 2J5 8km
-
LCBO
170 Sandalwood Pky E, Brampton, ON L6Z 1Y5 15.55km -
LCBO
31 Worthington Avenue, Brampton, ON L7A 2Y7 19.8km -
Lcbo
80 Peel Centre Drive, Brampton, ON L6T 4G8 19.85km
-
The Fireplace Stop
6048 Highway 9 & 27, Schomberg, ON L0G 1T0 22.99km -
Dr HVAC
1-215 Advance Boulevard, Brampton, ON L6T 4V9 23.15km -
The Fireside Group
71 Adesso Drive, Unit 2, Vaughan, ON L4K 3C7 28.88km
-
Landmark Cinemas 7 Bolton
194 McEwan Drive E, Caledon, ON L7E 4E5 12.93km -
SilverCity Brampton Cinemas
50 Great Lakes Drive, Brampton, ON L6R 2K7 15.94km -
Rose Theatre Brampton
1 Theatre Lane, Brampton, ON L6V 0A3 20.72km
-
Caledon Public Library
150 Queen Street S, Bolton, ON L7E 1E3 11.04km -
Brampton Library, Springdale Branch
10705 Bramalea Rd, Brampton, ON L6R 0C1 13.86km -
Orangeville Public Library
1 Mill Street, Orangeville, ON L9W 2M2 19.46km
-
Brampton Civic Hospital
2100 Bovaird Drive, Brampton, ON L6R 3J7 15.97km -
William Osler Hospital
Bovaird Drive E, Brampton, ON 15.96km -
Headwaters Health Care Centre
100 Rolling Hills Drive, Orangeville, ON L9W 4X9 17.79km
-
Ken Whillans Resource Mgmt Area
16026 Hurontario St, Caledon Village ON L7C 2C5 7.03km -
Wakely Memorial Parkette
51 Wakely Blvd, Bolton ON L7E 2H1 10.09km -
Dicks Dam Park
Caledon ON 10.11km
-
CIBC
2 King St E, Bolton ON L7E 1C8 10.85km -
CIBC Bolton
King Rd (Hwyy 50), Bolton ON 10.83km -
CIBC
11825 Bramalea Rd, Brampton ON L6R 3S9 11.81km
- 6 bath
- 5 bed
- 3500 sqft
67 James Walker Avenue, Caledon, Ontario • L7C 4M8 • Caledon East
- 6 bath
- 5 bed
- 3500 sqft
80 James Walker Avenue, Caledon, Ontario • L7C 4N1 • Caledon East
- 7 bath
- 5 bed
- 3500 sqft
68 Raspberry Ridge Avenue, Caledon, Ontario • L7C 0H1 • Caledon East
- 6 bath
- 5 bed
- 3500 sqft
59 Raspberry Ridge Avenue, Caledon, Ontario • L7C 4M9 • Caledon East









