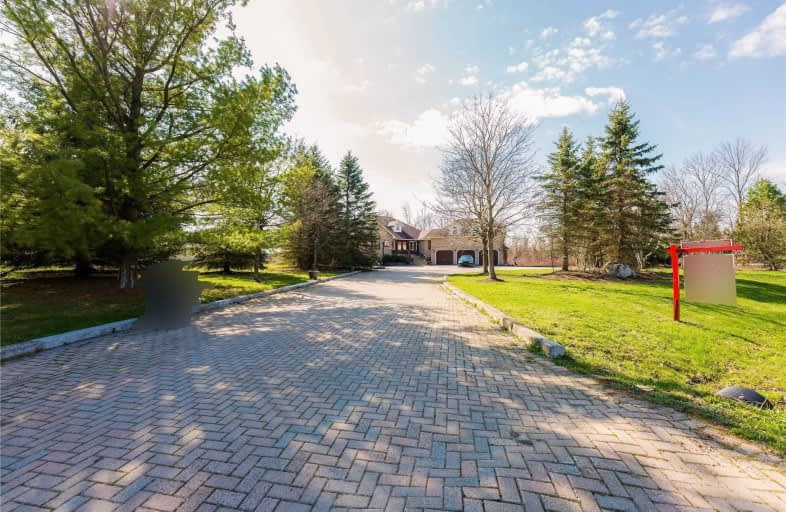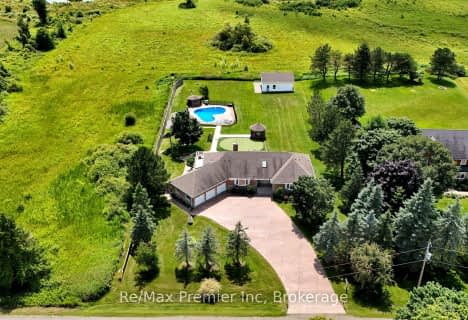Removed on Jun 30, 2021
Note: Property is not currently for sale or for rent.

-
Type: Detached
-
Style: Bungalow-Raised
-
Lot Size: 293.68 x 0 Feet
-
Age: 16-30 years
-
Taxes: $6,628 per year
-
Days on Site: 34 Days
-
Added: May 27, 2021 (1 month on market)
-
Updated:
-
Last Checked: 3 months ago
-
MLS®#: W5250946
-
Listed By: Century 21 paramount realty inc., brokerage
Fully Renovated Bungalow. Spent $200K. 3 Car Garage!! Lovely Home In Prime Caledon Hills Location!! Very Spacious Open Concept, Formal Living With Large Window And Large Dining Area. Approx. One Year Old Appliances. Modern Concept Kitchen And Walkout To Sunroom. Pot Lights On Full House. High End Appliances. Don't Miss This Home, It Wont Last!!!
Extras
2 S/S Appliances, Dishwasher, Washer, Dryer, Cook Top, Gas Stove. All Window Coverings, All Elf's
Property Details
Facts for 3 Daybreak Lane, Caledon
Status
Days on Market: 34
Last Status: Terminated
Sold Date: Jun 16, 2025
Closed Date: Nov 30, -0001
Expiry Date: Aug 31, 2021
Unavailable Date: Jun 30, 2021
Input Date: May 27, 2021
Prior LSC: Listing with no contract changes
Property
Status: Sale
Property Type: Detached
Style: Bungalow-Raised
Age: 16-30
Area: Caledon
Community: Rural Caledon
Availability Date: Tba
Inside
Bedrooms: 4
Bedrooms Plus: 1
Bathrooms: 5
Kitchens: 1
Kitchens Plus: 1
Rooms: 8
Den/Family Room: No
Air Conditioning: Central Air
Fireplace: Yes
Laundry Level: Lower
Central Vacuum: Y
Washrooms: 5
Utilities
Electricity: Yes
Gas: Yes
Telephone: Yes
Building
Basement: Finished
Heat Type: Forced Air
Heat Source: Gas
Exterior: Brick Front
UFFI: No
Water Supply Type: Drilled Well
Water Supply: Well
Special Designation: Unknown
Retirement: N
Parking
Driveway: Circular
Garage Spaces: 3
Garage Type: Attached
Covered Parking Spaces: 10
Total Parking Spaces: 13
Fees
Tax Year: 2020
Tax Legal Description: Plan M543 Lot 8
Taxes: $6,628
Highlights
Feature: Level
Feature: Part Cleared
Feature: School Bus Route
Feature: Wooded/Treed
Land
Cross Street: St Andrews & Briarwo
Municipality District: Caledon
Fronting On: South
Pool: None
Sewer: Septic
Lot Frontage: 293.68 Feet
Lot Irregularities: 2.09 Acres
Acres: 2-4.99
Waterfront: None
Additional Media
- Virtual Tour: http://mississaugavirtualtour.ca/UzApril2021/April21UnbrandedD/
Rooms
Room details for 3 Daybreak Lane, Caledon
| Type | Dimensions | Description |
|---|---|---|
| Living Main | 5.30 x 6.20 | Gas Fireplace, Combined W/Dining, Open Concept |
| Dining Main | 3.10 x 3.95 | Open Concept, Combined W/Living |
| Kitchen Main | 3.69 x 4.60 | Tile Floor |
| Breakfast Main | 3.00 x 4.60 | W/O To Yard, Tile Floor |
| Master Main | 4.93 x 5.50 | 4 Pc Ensuite, Closet |
| 2nd Br Main | 3.30 x 5.28 | |
| 3rd Br Main | 4.35 x 6.10 | W/O To Balcony, W/I Closet, 3 Pc Ensuite |
| 4th Br Upper | 4.65 x 4.75 | Broadloom, 4 Pc Ensuite, W/I Closet |
| Rec Lower | 9.97 x 12.30 | Gas Fireplace, Tile Floor, Window |
| 5th Br Lower | 3.70 x 4.65 | 3 Pc Ensuite, Tile Floor |
| Kitchen Lower | 3.40 x 4.70 | Above Grade Window, Tile Floor |
| Laundry Lower | 3.45 x 3.55 | Tile Floor |
| XXXXXXXX | XXX XX, XXXX |
XXXXXXX XXX XXXX |
|
| XXX XX, XXXX |
XXXXXX XXX XXXX |
$X,XXX,XXX | |
| XXXXXXXX | XXX XX, XXXX |
XXXXXXX XXX XXXX |
|
| XXX XX, XXXX |
XXXXXX XXX XXXX |
$X,XXX,XXX | |
| XXXXXXXX | XXX XX, XXXX |
XXXX XXX XXXX |
$X,XXX,XXX |
| XXX XX, XXXX |
XXXXXX XXX XXXX |
$X,XXX,XXX |
| XXXXXXXX XXXXXXX | XXX XX, XXXX | XXX XXXX |
| XXXXXXXX XXXXXX | XXX XX, XXXX | $2,199,000 XXX XXXX |
| XXXXXXXX XXXXXXX | XXX XX, XXXX | XXX XXXX |
| XXXXXXXX XXXXXX | XXX XX, XXXX | $2,800,000 XXX XXXX |
| XXXXXXXX XXXX | XXX XX, XXXX | $1,125,000 XXX XXXX |
| XXXXXXXX XXXXXX | XXX XX, XXXX | $1,139,000 XXX XXXX |

Alton Public School
Elementary: PublicSt Peter Separate School
Elementary: CatholicPrincess Margaret Public School
Elementary: PublicMono-Amaranth Public School
Elementary: PublicCaledon Central Public School
Elementary: PublicIsland Lake Public School
Elementary: PublicDufferin Centre for Continuing Education
Secondary: PublicErin District High School
Secondary: PublicSt Thomas Aquinas Catholic Secondary School
Secondary: CatholicRobert F Hall Catholic Secondary School
Secondary: CatholicWestside Secondary School
Secondary: PublicOrangeville District Secondary School
Secondary: Public- 4 bath
- 4 bed
18726 St. Andrews Road, Caledon, Ontario • L7K 2C7 • Rural Caledon



