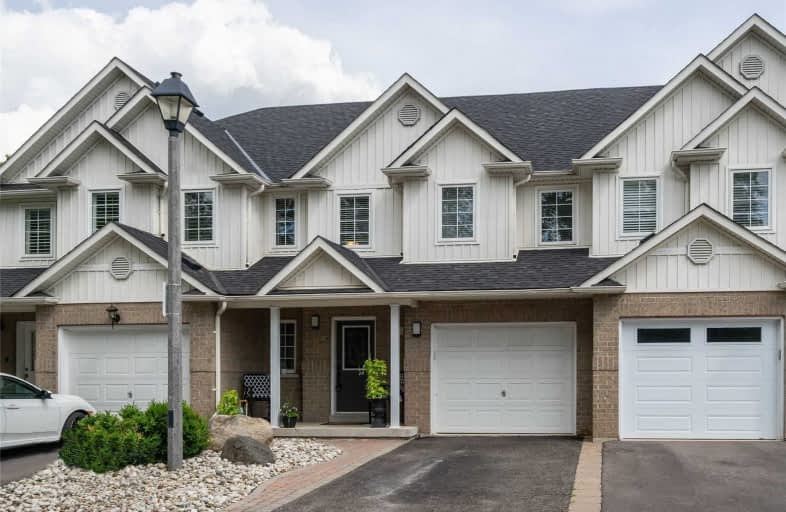Sold on Jul 08, 2020
Note: Property is not currently for sale or for rent.

-
Type: Att/Row/Twnhouse
-
Style: 2-Storey
-
Size: 1500 sqft
-
Lot Size: 24.61 x 86.45 Feet
-
Age: No Data
-
Taxes: $3,464 per year
-
Days on Site: 12 Days
-
Added: Jun 26, 2020 (1 week on market)
-
Updated:
-
Last Checked: 2 months ago
-
MLS®#: W4807910
-
Listed By: Royal lepage rcr realty, brokerage
This Open Concept Townhouse Has It All In Sought After Community Of Caledon East. Garage Entry To The Home Leading Into The Foyer With Cathedral Ceiling. Gleaming Hardwood Floors In The Great Room Which Leads Into The Kitchen And Dining Room. Kitchen Has Breakfast Bar And The Dining Room Has Walk Out To Deck.Large Master With Walk In Closet And Ensuite. Second Floor Laundry. This Home Is Move In Ready And You Will Not Be Disappointed.
Extras
Professionally Finished Basement With Large Storage Closets Wet Bar Gasfp Fourth Bathroom Roof Was Done In 2016 And Ac In 2018. Include All Appliances, Water Softener, And Fireplaces. Monthly Maintenance Fee $122 Snow Removal Of Common Area
Property Details
Facts for 3 Leamster Trail, Caledon
Status
Days on Market: 12
Last Status: Sold
Sold Date: Jul 08, 2020
Closed Date: Aug 31, 2020
Expiry Date: Sep 28, 2020
Sold Price: $684,900
Unavailable Date: Jul 08, 2020
Input Date: Jun 26, 2020
Property
Status: Sale
Property Type: Att/Row/Twnhouse
Style: 2-Storey
Size (sq ft): 1500
Area: Caledon
Community: Caledon East
Availability Date: Tba
Inside
Bedrooms: 3
Bathrooms: 4
Kitchens: 1
Rooms: 7
Den/Family Room: No
Air Conditioning: Central Air
Fireplace: No
Laundry Level: Upper
Central Vacuum: Y
Washrooms: 4
Utilities
Electricity: Yes
Gas: Yes
Cable: Yes
Telephone: Yes
Building
Basement: Finished
Heat Type: Forced Air
Heat Source: Gas
Exterior: Alum Siding
Exterior: Brick
Water Supply: Municipal
Special Designation: Unknown
Parking
Driveway: Available
Garage Spaces: 1
Garage Type: Attached
Covered Parking Spaces: 1
Total Parking Spaces: 2
Fees
Tax Year: 2020
Tax Legal Description: Plan 43M1481 Ptblk 45Rp43R28600 Part45
Taxes: $3,464
Land
Cross Street: Airport Road And Lea
Municipality District: Caledon
Fronting On: South
Pool: None
Sewer: Sewers
Lot Depth: 86.45 Feet
Lot Frontage: 24.61 Feet
Additional Media
- Virtual Tour: https://unbranded.youriguide.com/3_leamster_trail_caledon_on
Rooms
Room details for 3 Leamster Trail, Caledon
| Type | Dimensions | Description |
|---|---|---|
| Great Rm Ground | - | Hardwood Floor, Picture Window, Electric Fireplace |
| Kitchen Ground | - | Ceramic Floor, Breakfast Bar |
| Dining Ground | - | Hardwood Floor, W/O To Sundeck, Sliding Doors |
| Master 2nd | - | 3 Pc Ensuite, W/I Closet |
| 2nd Br 2nd | - | Broadloom, Double Closet, Closet Organizers |
| 3rd Br 2nd | - | Broadloom, Double Closet, Closet Organizers |
| Laundry 2nd | - | |
| Rec Bsmt | - | Broadloom, B/I Closet, Gas Fireplace |
| XXXXXXXX | XXX XX, XXXX |
XXXX XXX XXXX |
$XXX,XXX |
| XXX XX, XXXX |
XXXXXX XXX XXXX |
$XXX,XXX | |
| XXXXXXXX | XXX XX, XXXX |
XXXX XXX XXXX |
$XXX,XXX |
| XXX XX, XXXX |
XXXXXX XXX XXXX |
$XXX,XXX | |
| XXXXXXXX | XXX XX, XXXX |
XXXX XXX XXXX |
$XXX,XXX |
| XXX XX, XXXX |
XXXXXX XXX XXXX |
$XXX,XXX |
| XXXXXXXX XXXX | XXX XX, XXXX | $684,900 XXX XXXX |
| XXXXXXXX XXXXXX | XXX XX, XXXX | $684,900 XXX XXXX |
| XXXXXXXX XXXX | XXX XX, XXXX | $551,700 XXX XXXX |
| XXXXXXXX XXXXXX | XXX XX, XXXX | $479,000 XXX XXXX |
| XXXXXXXX XXXX | XXX XX, XXXX | $452,000 XXX XXXX |
| XXXXXXXX XXXXXX | XXX XX, XXXX | $439,800 XXX XXXX |

Macville Public School
Elementary: PublicCaledon East Public School
Elementary: PublicCaledon Central Public School
Elementary: PublicPalgrave Public School
Elementary: PublicSt Cornelius School
Elementary: CatholicHerb Campbell Public School
Elementary: PublicRobert F Hall Catholic Secondary School
Secondary: CatholicHumberview Secondary School
Secondary: PublicSt. Michael Catholic Secondary School
Secondary: CatholicLouise Arbour Secondary School
Secondary: PublicSt Marguerite d'Youville Secondary School
Secondary: CatholicMayfield Secondary School
Secondary: Public

