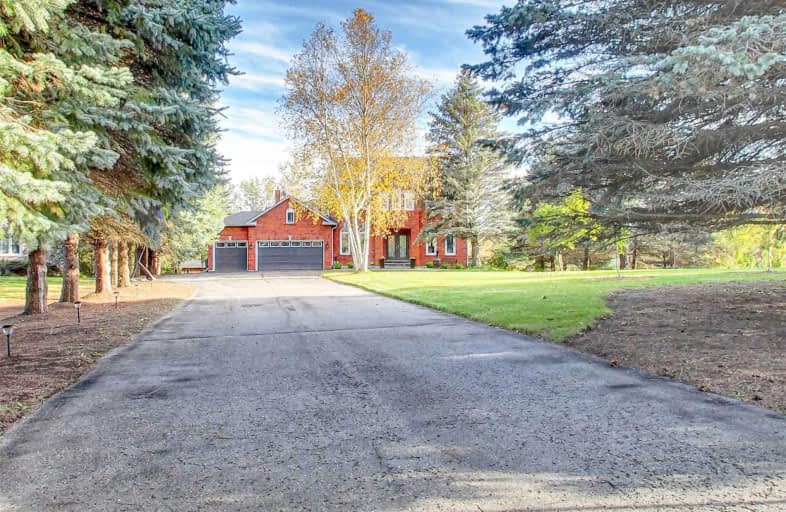Sold on Oct 17, 2020
Note: Property is not currently for sale or for rent.

-
Type: Detached
-
Style: 2-Storey
-
Lot Size: 114.83 x 759.25 Feet
-
Age: 16-30 years
-
Taxes: $6,859 per year
-
Days on Site: 2 Days
-
Added: Oct 14, 2020 (2 days on market)
-
Updated:
-
Last Checked: 3 months ago
-
MLS®#: W4953896
-
Listed By: Re/max ultimate realty inc., brokerage
Executive Red Brick Victorian Stunner In Exclusive Caledon Woods Estate Park, Nestled Amongst Spruce & Birch Trees On Stately Manicured Grounds Overlooking Golf Course & Pond - Modern Interior Boasts Gourmet Kitchen, New Porcelain Flrs, S/S Appliances, Renovated Baths, Wainscoting & Crown Moulding Thru-Out, New Roof, Palatial Master Retreat Features 5-Pc Ensuite W/Heated Flrs + W/I Closet, Main Floor Laundry, Vegetable Garden W/Sep Irrigation & 3 Car Garage.
Extras
Fridge, Gas Stove, Dishwasher; Washer/Dryer, All Elfs & Window Coverings, 2 Gas Fireplaces, Furnace, A/C, 2 Gdo & Remotes, Cameras, B/I Speakers, Irrigation Sys, Closet Organizers *Great Location For Commuters, Minutes To Bolton Amenities
Property Details
Facts for 3 McCauley Drive, Caledon
Status
Days on Market: 2
Last Status: Sold
Sold Date: Oct 17, 2020
Closed Date: Jan 21, 2021
Expiry Date: Jan 15, 2021
Sold Price: $1,480,000
Unavailable Date: Oct 17, 2020
Input Date: Oct 15, 2020
Prior LSC: Listing with no contract changes
Property
Status: Sale
Property Type: Detached
Style: 2-Storey
Age: 16-30
Area: Caledon
Community: Palgrave
Availability Date: 90 Days/Tba
Inside
Bedrooms: 4
Bathrooms: 5
Kitchens: 1
Rooms: 11
Den/Family Room: Yes
Air Conditioning: Central Air
Fireplace: Yes
Laundry Level: Main
Central Vacuum: Y
Washrooms: 5
Building
Basement: Fin W/O
Heat Type: Forced Air
Heat Source: Gas
Exterior: Brick
Water Supply: Municipal
Special Designation: Unknown
Other Structures: Garden Shed
Parking
Driveway: Private
Garage Spaces: 3
Garage Type: Attached
Covered Parking Spaces: 12
Total Parking Spaces: 15
Fees
Tax Year: 2020
Tax Legal Description: Pcl 2-1 Sec 43M918; Lt 2 Pl 43M918 ; S/T Lt1018130
Taxes: $6,859
Highlights
Feature: Golf
Feature: Grnbelt/Conserv
Feature: Wooded/Treed
Land
Cross Street: Hwy 50/Mccauley
Municipality District: Caledon
Fronting On: South
Pool: None
Sewer: Septic
Lot Depth: 759.25 Feet
Lot Frontage: 114.83 Feet
Lot Irregularities: 2 Acres As Per Deed
Acres: 2-4.99
Additional Media
- Virtual Tour: https://real.vision/3-mccauley-dr?o=u
| XXXXXXXX | XXX XX, XXXX |
XXXX XXX XXXX |
$X,XXX,XXX |
| XXX XX, XXXX |
XXXXXX XXX XXXX |
$X,XXX,XXX | |
| XXXXXXXX | XXX XX, XXXX |
XXXX XXX XXXX |
$X,XXX,XXX |
| XXX XX, XXXX |
XXXXXX XXX XXXX |
$X,XXX,XXX | |
| XXXXXXXX | XXX XX, XXXX |
XXXXXXX XXX XXXX |
|
| XXX XX, XXXX |
XXXXXX XXX XXXX |
$X,XXX,XXX | |
| XXXXXXXX | XXX XX, XXXX |
XXXX XXX XXXX |
$XXX,XXX |
| XXX XX, XXXX |
XXXXXX XXX XXXX |
$XXX,XXX |
| XXXXXXXX XXXX | XXX XX, XXXX | $1,480,000 XXX XXXX |
| XXXXXXXX XXXXXX | XXX XX, XXXX | $1,479,900 XXX XXXX |
| XXXXXXXX XXXX | XXX XX, XXXX | $1,315,000 XXX XXXX |
| XXXXXXXX XXXXXX | XXX XX, XXXX | $1,339,000 XXX XXXX |
| XXXXXXXX XXXXXXX | XXX XX, XXXX | XXX XXXX |
| XXXXXXXX XXXXXX | XXX XX, XXXX | $1,509,000 XXX XXXX |
| XXXXXXXX XXXX | XXX XX, XXXX | $944,000 XXX XXXX |
| XXXXXXXX XXXXXX | XXX XX, XXXX | $969,900 XXX XXXX |

Macville Public School
Elementary: PublicEllwood Memorial Public School
Elementary: PublicPalgrave Public School
Elementary: PublicJames Bolton Public School
Elementary: PublicSt Nicholas Elementary School
Elementary: CatholicSt. John Paul II Catholic Elementary School
Elementary: CatholicSt Thomas Aquinas Catholic Secondary School
Secondary: CatholicRobert F Hall Catholic Secondary School
Secondary: CatholicHumberview Secondary School
Secondary: PublicSt. Michael Catholic Secondary School
Secondary: CatholicSandalwood Heights Secondary School
Secondary: PublicMayfield Secondary School
Secondary: Public- 3 bath
- 4 bed
- 2000 sqft
52 Palmer Circle, Caledon, Ontario • L7E 0A5 • Palgrave



