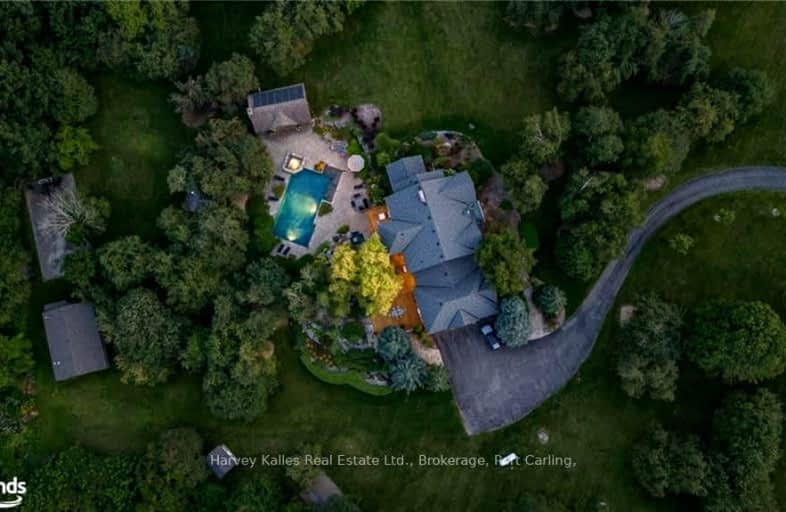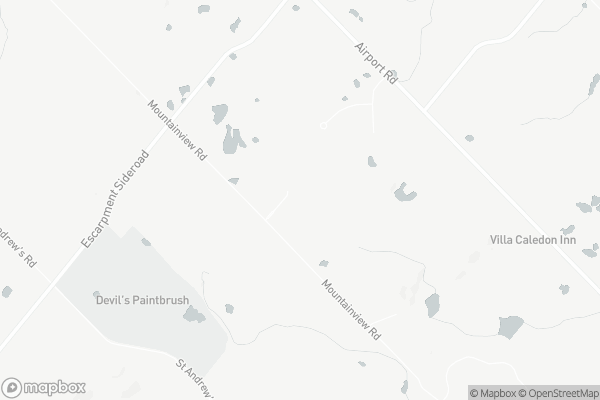
Car-Dependent
- Almost all errands require a car.
Somewhat Bikeable
- Almost all errands require a car.

Macville Public School
Elementary: PublicCaledon East Public School
Elementary: PublicCaledon Central Public School
Elementary: PublicPalgrave Public School
Elementary: PublicSt Cornelius School
Elementary: CatholicHerb Campbell Public School
Elementary: PublicSt Thomas Aquinas Catholic Secondary School
Secondary: CatholicRobert F Hall Catholic Secondary School
Secondary: CatholicHumberview Secondary School
Secondary: PublicSt. Michael Catholic Secondary School
Secondary: CatholicSt Marguerite d'Youville Secondary School
Secondary: CatholicMayfield Secondary School
Secondary: Public-
The James Mccarty Pub
16832-16998 Airport Road, Caledon, ON L7C 2W9 1.65km -
The Humber River Pub
62 Queen Street N, Caledon, ON L7E 1B9 13.18km -
St Louis Bar and Grill
301 Queen Street South, Unit 1, Caledon, ON L7E 2B5 14.18km
-
Caledon Hills Coffee Company
Caledon East, ON 3.43km -
McDonald's
18423 Hurontario Street, Caledon, ON L7K 0Y4 7.76km -
Tim Hortons
18372 Hurontario Street, Caledon, ON L7K 0Y4 7.81km
-
Orangetheory Fitness
196 McEwan Road E, Unit 13, Bolton, ON L7E 4E5 15.88km -
Movati Athletic - Mississauga
6685 Century Ave, Mississauga, ON L5N 7K2 33.85km -
Goodlife Fitness
785 Britannia Road W, Unit 3, Mississauga, ON L5V 2X8 34.62km
-
Bolton Clinic Pharmacy
30 Martha Street, Bolton, ON L7E 5V1 13.98km -
Rolling Hills Pharmacy
140 Rolling Hills Drive, Orangeville, ON L9W 4X8 13.96km -
Zehrs
487 Queen Street S, Bolton, ON L7E 2B4 14.37km
-
Villa Caledon Inn
16626 Airport Rd, Caledon East, ON L7C 2W9 1.54km -
Tom's Family Restaurant
16033 Airport Road, Caledon East, ON L7C 1E7 3.32km -
Pizza Express
15954 Airport Rd, Caledon, ON L7C 1K5 3.52km
-
Orangeville Mall
150 First Street, Orangeville, ON L9W 3T7 16.61km -
Trinity Common Mall
210 Great Lakes Drive, Brampton, ON L6R 2K7 20.25km -
Centennial Mall
227 Vodden Street E, Brampton, ON L6V 1N2 23.46km
-
Zehrs
487 Queen Street S, Bolton, ON L7E 2B4 14.37km -
Garden Foods
501 Queen Street S, Bolton, ON L7E 1A1 14.42km -
Zehrs
50 4th Avenue, Orangeville, ON L9W 1L0 15.63km
-
Hockley General Store and Restaurant
994227 Mono Adjala Townline, Mono, ON L9W 2Z2 16.12km -
LCBO
170 Sandalwood Pky E, Brampton, ON L6Z 1Y5 19.55km -
LCBO
31 Worthington Avenue, Brampton, ON L7A 2Y7 23.54km
-
The Fireplace Stop
6048 Highway 9 & 27, Schomberg, ON L0G 1T0 22.89km -
Dr HVAC
1-215 Advance Boulevard, Brampton, ON L6T 4V9 27.33km -
The Fireside Group
71 Adesso Drive, Unit 2, Vaughan, ON L4K 3C7 32.57km
-
Landmark Cinemas 7 Bolton
194 McEwan Drive E, Caledon, ON L7E 4E5 15.89km -
SilverCity Brampton Cinemas
50 Great Lakes Drive, Brampton, ON L6R 2K7 20.07km -
Rose Theatre Brampton
1 Theatre Lane, Brampton, ON L6V 0A3 24.76km
-
Caledon Public Library
150 Queen Street S, Bolton, ON L7E 1E3 13.63km -
Orangeville Public Library
1 Mill Street, Orangeville, ON L9W 2M2 15.83km -
Brampton Library, Springdale Branch
10705 Bramalea Rd, Brampton, ON L6R 0C1 18.04km
-
Headwaters Health Care Centre
100 Rolling Hills Drive, Orangeville, ON L9W 4X9 14.07km -
Brampton Civic Hospital
2100 Bovaird Drive, Brampton, ON L6R 3J7 20.15km -
William Osler Hospital
Bovaird Drive E, Brampton, ON 20.15km
-
Glen Haffy Conservation Area
19245 Airport Rd, Caledon East ON L7K 2K4 6.86km -
Ken Whillans Resource Mgmt Area
16026 Hurontario St, Caledon Village ON L7C 2C5 7.69km -
Leisuretime Trailer Park
9.03km
-
RBC Royal Bank
12612 Hwy 50 (McEwan Drive West), Bolton ON L7E 1T6 15.55km -
Scotiabank
250 Centennial Rd, Orangeville ON L9W 5K2 17.27km -
Scotiabank
160 Yellow Avens Blvd (at Airport Rd.), Brampton ON L6R 0M5 17.53km

