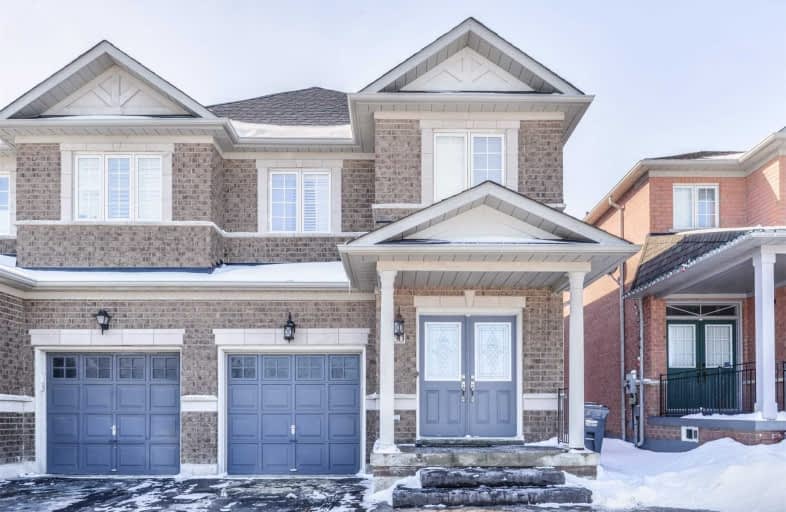Sold on Mar 08, 2019
Note: Property is not currently for sale or for rent.

-
Type: Semi-Detached
-
Style: 2-Storey
-
Size: 1500 sqft
-
Lot Size: 23.92 x 102.4 Feet
-
Age: No Data
-
Taxes: $3,630 per year
-
Days on Site: 2 Days
-
Added: Mar 06, 2019 (2 days on market)
-
Updated:
-
Last Checked: 3 months ago
-
MLS®#: W4375142
-
Listed By: Re/max west realty inc., brokerage
Absolutely S-T-U-N-N-I-N-G, Bright And Spacious Home Located In High Demand Family/Child Friendly Neighbourhood In Bolton! Welcome To 30 Lismer Cres! This Fully Loaded Home Features New Brazilian Hand-Scraped H/W Flooring Throughout, Oversized Bdrms, Potlights, Custom W/I Closet, Mudroom To Garage, Brand New Ensuite And Powder Room, New Roof (2016) Prof Finished Basement! *** Patterned Concrete Extended Driveway For Extra Parking Spot! ***See Virtual Tour***
Extras
Incl All Appliances And Window Coverings, Elf`s. Wrought Iron Railings, Prof Finished Landscaping, Private Yard And Gas Connect For Summer Bbq`s Walking Distance To St Nicholas School, Splash Pads, Park! Not A Detail Spared, Move-In Ready!
Property Details
Facts for 30 Lismer Crescent, Caledon
Status
Days on Market: 2
Last Status: Sold
Sold Date: Mar 08, 2019
Closed Date: Jun 28, 2019
Expiry Date: Jul 31, 2019
Sold Price: $700,000
Unavailable Date: Mar 08, 2019
Input Date: Mar 06, 2019
Property
Status: Sale
Property Type: Semi-Detached
Style: 2-Storey
Size (sq ft): 1500
Area: Caledon
Community: Bolton West
Availability Date: 60-Tba
Inside
Bedrooms: 3
Bathrooms: 3
Kitchens: 1
Rooms: 6
Den/Family Room: Yes
Air Conditioning: Central Air
Fireplace: No
Laundry Level: Lower
Central Vacuum: Y
Washrooms: 3
Utilities
Electricity: Yes
Gas: Yes
Cable: Yes
Telephone: Yes
Building
Basement: Finished
Heat Type: Forced Air
Heat Source: Gas
Exterior: Brick
Elevator: N
UFFI: No
Water Supply: Municipal
Special Designation: Unknown
Retirement: N
Parking
Driveway: Private
Garage Spaces: 1
Garage Type: Attached
Covered Parking Spaces: 2
Fees
Tax Year: 2018
Tax Legal Description: Pt Lt 120 Pl 43M-1548 Des Pts 2,3 Pl 43-R-28640
Taxes: $3,630
Highlights
Feature: Cul De Sac
Feature: Grnbelt/Conserv
Feature: Park
Feature: Rec Centre
Feature: School
Land
Cross Street: Coleraine/Harvest Mo
Municipality District: Caledon
Fronting On: West
Pool: None
Sewer: Sewers
Lot Depth: 102.4 Feet
Lot Frontage: 23.92 Feet
Additional Media
- Virtual Tour: http://unbranded.mediatours.ca/property/30-lismer-crescent-bolton/
Rooms
Room details for 30 Lismer Crescent, Caledon
| Type | Dimensions | Description |
|---|---|---|
| Kitchen Ground | 3.40 x 5.70 | Eat-In Kitchen, Stainless Steel Ap, W/O To Patio |
| Family Ground | 4.83 x 5.70 | Hardwood Floor, Pot Lights, Open Concept |
| Great Rm Ground | 4.94 x 6.00 | Hardwood Floor, Open Concept, Combined W/Family |
| Master 2nd | 3.44 x 6.77 | Hardwood Floor, W/I Closet, 4 Pc Ensuite |
| 2nd Br 2nd | 2.80 x 4.30 | Hardwood Floor, Large Closet, O/Looks Backyard |
| 3rd Br 2nd | 2.80 x 4.30 | Open Concept, Pot Lights, Hardwood Floor |
| Rec Bsmt | 3.90 x 8.10 | Hardwood Floor, Pot Lights, Open Concept |
| Office Bsmt | 2.25 x 4.00 | |
| Laundry Bsmt | 3.44 x 6.77 |
| XXXXXXXX | XXX XX, XXXX |
XXXX XXX XXXX |
$XXX,XXX |
| XXX XX, XXXX |
XXXXXX XXX XXXX |
$XXX,XXX |
| XXXXXXXX XXXX | XXX XX, XXXX | $700,000 XXX XXXX |
| XXXXXXXX XXXXXX | XXX XX, XXXX | $698,800 XXX XXXX |

Holy Family School
Elementary: CatholicEllwood Memorial Public School
Elementary: PublicJames Bolton Public School
Elementary: PublicAllan Drive Middle School
Elementary: PublicSt Nicholas Elementary School
Elementary: CatholicSt. John Paul II Catholic Elementary School
Elementary: CatholicRobert F Hall Catholic Secondary School
Secondary: CatholicHumberview Secondary School
Secondary: PublicSt. Michael Catholic Secondary School
Secondary: CatholicSandalwood Heights Secondary School
Secondary: PublicCardinal Ambrozic Catholic Secondary School
Secondary: CatholicMayfield Secondary School
Secondary: Public

