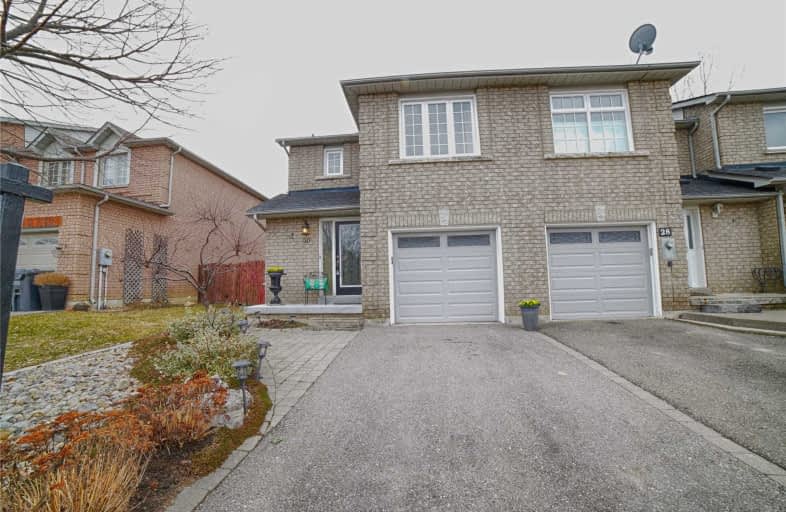Sold on Apr 19, 2019
Note: Property is not currently for sale or for rent.

-
Type: Att/Row/Twnhouse
-
Style: 2-Storey
-
Lot Size: 26.24 x 98.7 Feet
-
Age: No Data
-
Taxes: $3,049 per year
-
Days on Site: 8 Days
-
Added: Sep 07, 2019 (1 week on market)
-
Updated:
-
Last Checked: 3 months ago
-
MLS®#: W4411819
-
Listed By: Century 21 millennium inc., brokerage
North Bolton! Immaculate End Unit All Brick 3 Bed Th Up Graded T-Out. Gorgeous Landscaping Front/Back. All New Windows, Roof & Much More! Modern Front Glass Door, Bright Hallway, 2Pc Bath & Garage Access. Lr W/ Custom Bookshelves, New Hw Floors, Baseboards, Crown Moulding, Lrg Window O/L Backyard Flows Into The Kitchen & Dining Room. Ceramic Floors, 2 Custom Storage Cabinets, Modern Cabinets, Quartz Counters, Glass Tiled Backsplash, Sleek Appliances.
Extras
Low Maint Backyard Escape With Lrg Deck & Natural Privacy. New Staircase/Railing, Carpet, & Under Pad T-Out 2nd Floor. Bd 1 W/ B/I Desk/ Storage, Bd2 Queen Sz, King Size Master Retreat W/I Closet, & Semi Ensuite 4Pc Bath W/ Modern Glass.
Property Details
Facts for 30 Rolling Hills Lane, Caledon
Status
Days on Market: 8
Last Status: Sold
Sold Date: Apr 19, 2019
Closed Date: Jul 15, 2019
Expiry Date: Aug 11, 2019
Sold Price: $573,000
Unavailable Date: Apr 19, 2019
Input Date: Apr 11, 2019
Property
Status: Sale
Property Type: Att/Row/Twnhouse
Style: 2-Storey
Area: Caledon
Community: Bolton West
Availability Date: Tba
Inside
Bedrooms: 3
Bathrooms: 2
Kitchens: 1
Rooms: 6
Den/Family Room: No
Air Conditioning: Central Air
Fireplace: No
Laundry Level: Lower
Central Vacuum: Y
Washrooms: 2
Utilities
Electricity: Yes
Gas: Yes
Cable: Yes
Telephone: Yes
Building
Basement: Full
Basement 2: Unfinished
Heat Type: Forced Air
Heat Source: Gas
Exterior: Brick
Water Supply: Municipal
Special Designation: Unknown
Parking
Driveway: Mutual
Garage Spaces: 1
Garage Type: Attached
Covered Parking Spaces: 1
Total Parking Spaces: 2
Fees
Tax Year: 2019
Tax Legal Description: Plan M1180 Pt Blk 61 Rp 43R21333 Parts 43,60
Taxes: $3,049
Land
Cross Street: Coleraine Dr/Old Ell
Municipality District: Caledon
Fronting On: North
Pool: None
Sewer: Sewers
Lot Depth: 98.7 Feet
Lot Frontage: 26.24 Feet
Additional Media
- Virtual Tour: http://www.30RollingHills.com/unbranded/
Rooms
Room details for 30 Rolling Hills Lane, Caledon
| Type | Dimensions | Description |
|---|---|---|
| Kitchen Main | 2.61 x 2.95 | Ceramic Floor, Renovated, Granite Counter |
| Dining Main | 2.87 x 2.30 | Ceramic Floor, W/O To Deck, Combined W/Kitchen |
| Living Main | 3.36 x 4.34 | Hardwood Floor, Crown Moulding, B/I Bookcase |
| Br 2nd | 3.02 x 2.81 | Broadloom, Mirrored Closet, O/Looks Backyard |
| 2nd Br 2nd | 2.91 x 4.38 | Broadloom, Mirrored Closet, O/Looks Backyard |
| Master 2nd | 3.30 x 5.16 | Broadloom, W/I Closet, Semi Ensuite |
| XXXXXXXX | XXX XX, XXXX |
XXXX XXX XXXX |
$XXX,XXX |
| XXX XX, XXXX |
XXXXXX XXX XXXX |
$XXX,XXX |
| XXXXXXXX XXXX | XXX XX, XXXX | $573,000 XXX XXXX |
| XXXXXXXX XXXXXX | XXX XX, XXXX | $574,999 XXX XXXX |

Holy Family School
Elementary: CatholicEllwood Memorial Public School
Elementary: PublicJames Bolton Public School
Elementary: PublicAllan Drive Middle School
Elementary: PublicSt Nicholas Elementary School
Elementary: CatholicSt. John Paul II Catholic Elementary School
Elementary: CatholicHumberview Secondary School
Secondary: PublicSt. Michael Catholic Secondary School
Secondary: CatholicSandalwood Heights Secondary School
Secondary: PublicCardinal Ambrozic Catholic Secondary School
Secondary: CatholicMayfield Secondary School
Secondary: PublicCastlebrooke SS Secondary School
Secondary: Public

