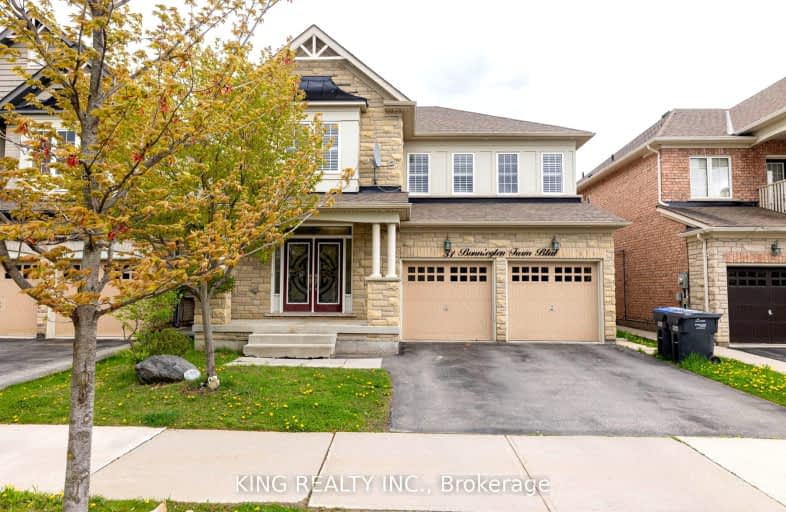Car-Dependent
- Most errands require a car.
28
/100
Somewhat Bikeable
- Most errands require a car.
33
/100

ÉÉC Saint-Jean-Bosco
Elementary: Catholic
1.71 km
Tony Pontes (Elementary)
Elementary: Public
0.50 km
St Stephen Separate School
Elementary: Catholic
4.03 km
Herb Campbell Public School
Elementary: Public
3.67 km
St Rita Elementary School
Elementary: Catholic
2.84 km
SouthFields Village (Elementary)
Elementary: Public
0.89 km
Parkholme School
Secondary: Public
6.84 km
Heart Lake Secondary School
Secondary: Public
6.13 km
Louise Arbour Secondary School
Secondary: Public
5.21 km
St Marguerite d'Youville Secondary School
Secondary: Catholic
4.69 km
Fletcher's Meadow Secondary School
Secondary: Public
7.10 km
Mayfield Secondary School
Secondary: Public
4.23 km
-
Meadowvale Conservation Area
1081 Old Derry Rd W (2nd Line), Mississauga ON L5B 3Y3 16.97km -
Humber Valley Parkette
282 Napa Valley Ave, Vaughan ON 17.71km -
Danville Park
6525 Danville Rd, Mississauga ON 17.72km
-
TD Bank Financial Group
10908 Hurontario St, Brampton ON L7A 3R9 4.36km -
CIBC
380 Bovaird Dr E, Brampton ON L6Z 2S6 6.77km -
Scotiabank
10631 Chinguacousy Rd (at Sandalwood Pkwy), Brampton ON L7A 0N5 7.15km


