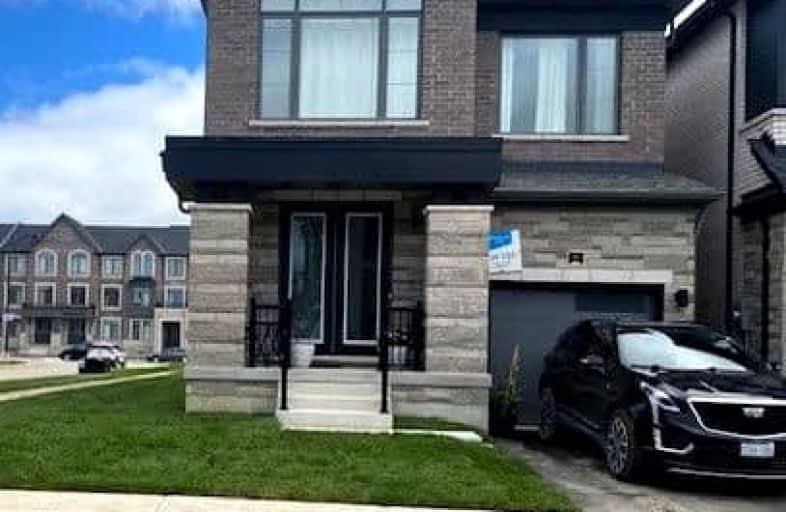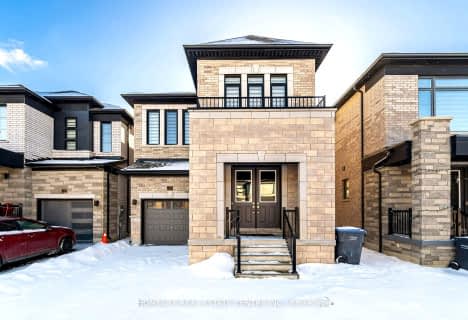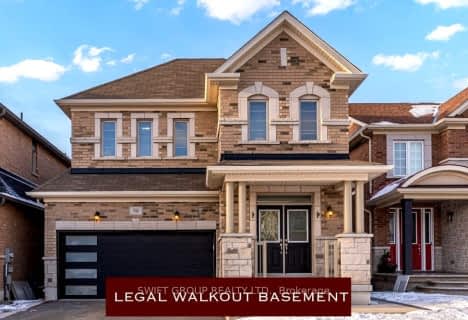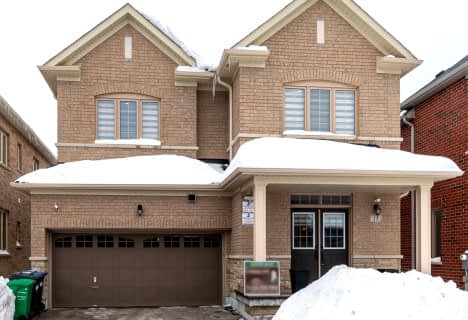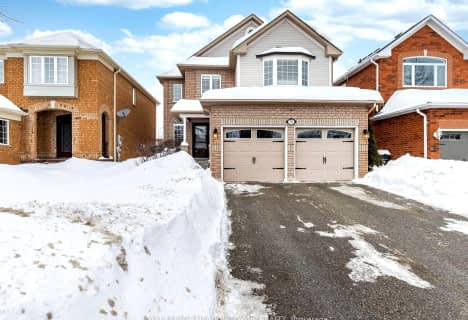Car-Dependent
- Almost all errands require a car.
Somewhat Bikeable
- Most errands require a car.

Tony Pontes (Elementary)
Elementary: PublicSt Stephen Separate School
Elementary: CatholicSt. Josephine Bakhita Catholic Elementary School
Elementary: CatholicBurnt Elm Public School
Elementary: PublicSt Rita Elementary School
Elementary: CatholicSouthFields Village (Elementary)
Elementary: PublicJean Augustine Secondary School
Secondary: PublicParkholme School
Secondary: PublicHeart Lake Secondary School
Secondary: PublicNotre Dame Catholic Secondary School
Secondary: CatholicFletcher's Meadow Secondary School
Secondary: PublicSt Edmund Campion Secondary School
Secondary: Catholic-
Andrew Mccandles
500 Elbern Markell Dr, Brampton ON L6X 5L3 7.29km -
Tobias Mason Park
3200 Cactus Gate, Mississauga ON L5N 8L6 16.67km -
Napa Valley Park
75 Napa Valley Ave, Vaughan ON 20.6km
-
CIBC
380 Bovaird Dr E, Brampton ON L6Z 2S6 5.69km -
TD Bank Financial Group
130 Brickyard Way, Brampton ON L6V 4N1 6.35km -
TD Canada Trust ATM
10655 Bramalea Rd, Brampton ON L6R 3P4 7.53km
- 5 bath
- 4 bed
- 3000 sqft
588 Queen Mary Drive, Brampton, Ontario • L7A 5H5 • Northwest Brampton
- 3 bath
- 4 bed
- 2000 sqft
2 Thornvalley Terrace, Caledon, Ontario • L7C 4H9 • Rural Caledon
- 4 bath
- 4 bed
- 2500 sqft
15 Clunburry Road, Brampton, Ontario • L7A 5B4 • Northwest Brampton
- 3 bath
- 4 bed
- 1500 sqft
43 Speckled Alder Street West, Caledon, Ontario • L7C 4J1 • Rural Caledon
