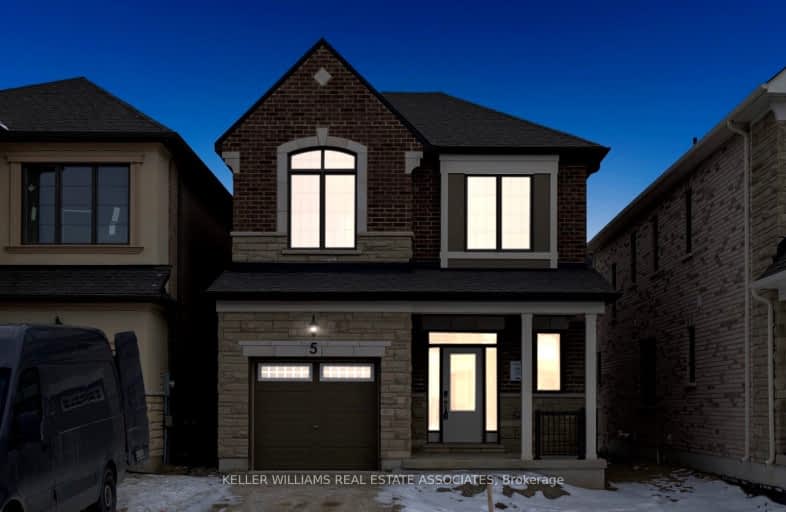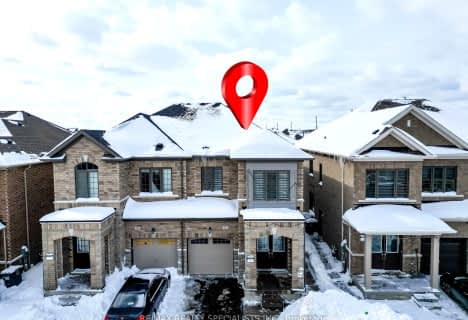Car-Dependent
- Almost all errands require a car.
Somewhat Bikeable
- Most errands require a car.

Dolson Public School
Elementary: PublicAlloa Public School
Elementary: PublicSt. Aidan Catholic Elementary School
Elementary: CatholicSt. Josephine Bakhita Catholic Elementary School
Elementary: CatholicSt Rita Elementary School
Elementary: CatholicBrisdale Public School
Elementary: PublicJean Augustine Secondary School
Secondary: PublicParkholme School
Secondary: PublicHeart Lake Secondary School
Secondary: PublicSt. Roch Catholic Secondary School
Secondary: CatholicFletcher's Meadow Secondary School
Secondary: PublicSt Edmund Campion Secondary School
Secondary: Catholic-
Silver Creek Conservation Area
13500 Fallbrook Trail, Halton Hills ON 10.01km -
Staghorn Woods Park
855 Ceremonial Dr, Mississauga ON 19.39km -
Manor Hill Park
Ontario 20.22km
-
National Bank
58 Quarry Edge Dr, Brampton ON L6V 4K2 5.87km -
TD Canada Trust Branch and ATM
90 Great Lakes Dr, Brampton ON L6R 2K7 7.18km -
TD Canada Trust Branch and ATM
9435 Mississauga Rd, Brampton ON L6X 0Z8 8.17km
- 5 bath
- 4 bed
- 2000 sqft
25 Thornvalley Terrace, Caledon, Ontario • L7C 4H9 • Rural Caledon
- 4 bath
- 4 bed
- 2000 sqft
45 Thornvalley Terrace, Caledon, Ontario • L7A 0H1 • Rural Caledon
- 4 bath
- 4 bed
- 2000 sqft
12 Bramfield Street, Brampton, Ontario • L7A 2W3 • Fletcher's Meadow
- 4 bath
- 4 bed
- 2000 sqft
19 River Rock Crescent, Brampton, Ontario • L7A 2V2 • Fletcher's Meadow














