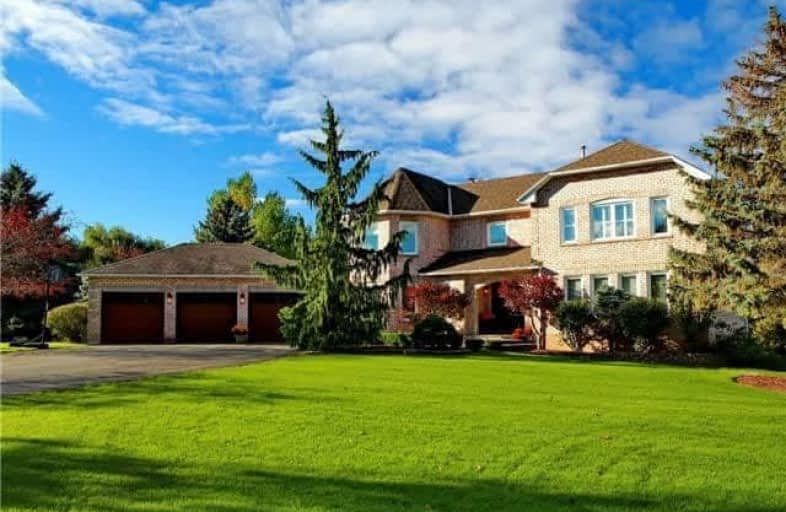Sold on Nov 21, 2018
Note: Property is not currently for sale or for rent.

-
Type: Detached
-
Style: 2-Storey
-
Size: 3000 sqft
-
Lot Size: 251.25 x 707.22 Feet
-
Age: No Data
-
Taxes: $8,090 per year
-
Days on Site: 37 Days
-
Added: Sep 07, 2019 (1 month on market)
-
Updated:
-
Last Checked: 3 months ago
-
MLS®#: W4277170
-
Listed By: Royal lepage rcr realty, brokerage
Elegant Home In Prestigious Caledon Woods Golf Neighbourhood. Superior Location Far From Hwy 50/Private Backyard Away From Golf Course. Main Fl. Fin. In Hardwoods & Heated Limestone Floors. Sunken Living Room W. Custom Fireplace, Sep. Dining Room Flows To Gorgeous Custom Aspen Kitchen W. W/Out To Large Deck & Open To Family Room W. Modern Stone Fireplace. Main Fl. Office & Laundry W. Access To 3-Car Garage. Inground Pool/7-Tier Waterfall/Cabana & Pond.
Extras
2nd Level Has 4 Br & 3 Baths. Large Master Retreat Has Sitting Area & 5-Pc Ensuite Reno'd In 2018. Finished W/Out Basement Is Bright With Large Windows, Gas Fireplace & Additional Bedroom/Den. Lots Of Space For Everyone!
Property Details
Facts for 31 McCauley Drive, Caledon
Status
Days on Market: 37
Last Status: Sold
Sold Date: Nov 21, 2018
Closed Date: Feb 15, 2019
Expiry Date: Jan 31, 2019
Sold Price: $1,380,000
Unavailable Date: Nov 21, 2018
Input Date: Oct 15, 2018
Property
Status: Sale
Property Type: Detached
Style: 2-Storey
Size (sq ft): 3000
Area: Caledon
Community: Rural Caledon
Availability Date: 30/60 Days Tba
Inside
Bedrooms: 4
Bedrooms Plus: 1
Bathrooms: 4
Kitchens: 1
Rooms: 10
Den/Family Room: Yes
Air Conditioning: Central Air
Fireplace: Yes
Laundry Level: Main
Central Vacuum: Y
Washrooms: 4
Building
Basement: Fin W/O
Heat Type: Forced Air
Heat Source: Gas
Exterior: Brick
Water Supply: Municipal
Special Designation: Unknown
Parking
Driveway: Private
Garage Spaces: 3
Garage Type: Attached
Covered Parking Spaces: 6
Total Parking Spaces: 9
Fees
Tax Year: 2018
Tax Legal Description: Pcl 16-1 Sec43M918; Lt 16 Pl43M918; St Lt 1158105
Taxes: $8,090
Highlights
Feature: Golf
Feature: Lake/Pond
Land
Cross Street: Highway 50 & Mccaule
Municipality District: Caledon
Fronting On: South
Pool: Inground
Sewer: Septic
Lot Depth: 707.22 Feet
Lot Frontage: 251.25 Feet
Lot Irregularities: Easements
Additional Media
- Virtual Tour: https://view.paradym.com/showvt.asp?sk=13&t=4265994&prt=87
Rooms
Room details for 31 McCauley Drive, Caledon
| Type | Dimensions | Description |
|---|---|---|
| Kitchen Main | 4.00 x 6.70 | Heated Floor, Centre Island, W/O To Deck |
| Family Main | 3.61 x 5.85 | Hardwood Floor, Gas Fireplace, Pot Lights |
| Dining Main | 3.65 x 4.57 | Hardwood Floor, O/Looks Garden, Wainscoting |
| Living Main | 3.65 x 5.66 | Hardwood Floor, Gas Fireplace, Sunken Room |
| Office Main | 3.65 x 3.96 | Hardwood Floor, O/Looks Frontyard, Large Window |
| Laundry Main | - | Porcelain Floor, Access To Garage, W/O To Yard |
| Master 2nd | 4.11 x 6.69 | Hardwood Floor, 5 Pc Ensuite, W/I Closet |
| 2nd Br 2nd | 3.65 x 4.26 | Hardwood Floor, Mirrored Closet, California Shutters |
| 3rd Br 2nd | 3.04 x 3.96 | Hardwood Floor, Semi Ensuite, Closet Organizers |
| 4th Br 2nd | 3.04 x 3.96 | Hardwood Floor, Semi Ensuite, Closet |
| Rec Bsmt | 5.85 x 8.40 | Broadloom, Gas Fireplace, W/O To Pool |
| 5th Br Bsmt | 2.97 x 3.21 | Laminate, Closet, California Shutters |
| XXXXXXXX | XXX XX, XXXX |
XXXX XXX XXXX |
$X,XXX,XXX |
| XXX XX, XXXX |
XXXXXX XXX XXXX |
$X,XXX,XXX |
| XXXXXXXX XXXX | XXX XX, XXXX | $1,380,000 XXX XXXX |
| XXXXXXXX XXXXXX | XXX XX, XXXX | $1,459,000 XXX XXXX |

Macville Public School
Elementary: PublicEllwood Memorial Public School
Elementary: PublicPalgrave Public School
Elementary: PublicJames Bolton Public School
Elementary: PublicSt Nicholas Elementary School
Elementary: CatholicSt. John Paul II Catholic Elementary School
Elementary: CatholicSt Thomas Aquinas Catholic Secondary School
Secondary: CatholicRobert F Hall Catholic Secondary School
Secondary: CatholicHumberview Secondary School
Secondary: PublicSt. Michael Catholic Secondary School
Secondary: CatholicLouise Arbour Secondary School
Secondary: PublicMayfield Secondary School
Secondary: Public- 3 bath
- 4 bed
- 2000 sqft
52 Palmer Circle, Caledon, Ontario • L7E 0A5 • Palgrave



