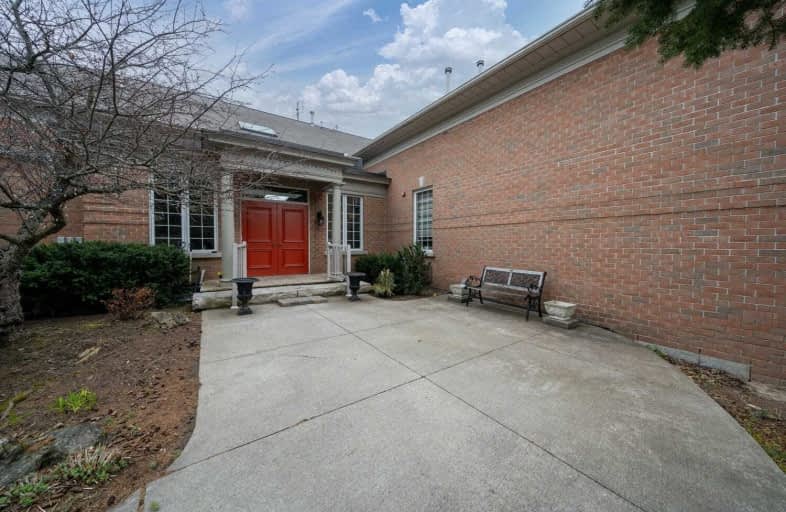Sold on Jul 17, 2021
Note: Property is not currently for sale or for rent.

-
Type: Condo Townhouse
-
Style: Multi-Level
-
Size: 1600 sqft
-
Pets: Restrict
-
Age: No Data
-
Taxes: $3,179 per year
-
Maintenance Fees: 456 /mo
-
Days on Site: 30 Days
-
Added: Jun 17, 2021 (4 weeks on market)
-
Updated:
-
Last Checked: 3 months ago
-
MLS®#: W5279227
-
Listed By: Royal lepage rcr realty, brokerage
Welcome Home To Legacy Pines, A Luxury Adult Condo Community! This Lovely 2Bdr/3Bth Multi-Lvl Unit Features A Private In-Suite Elevator, Nice Finishings, High Ceilings & A Gorgeous View. Ground Lvl Features A Kit W/Din Area & W/O To The Yard & Liv Rm W/Access To The Patio. Lower Lvl Has Laundry Rm While The Upper Lvl Boasts A Mbr W/Balcony & 4Pc Ensuite, W/I Closet, 2nd Br & 4Pc Bth!
Extras
The 3rd Lvl Loft W/Coffered Ceiling & Skylights Is The Perfect Spot To Relax! This Gated Community Boast A 9-Hole Golf Course, Clubhouse, Fitness Centre & Tennis Courts. Stunning Views/Natural Ravines/Tree Lined Properties, True Paradise!
Property Details
Facts for 02-31 Reddington Drive, Caledon
Status
Days on Market: 30
Last Status: Sold
Sold Date: Jul 17, 2021
Closed Date: Aug 06, 2021
Expiry Date: Sep 15, 2021
Sold Price: $690,000
Unavailable Date: Jul 17, 2021
Input Date: Jun 18, 2021
Property
Status: Sale
Property Type: Condo Townhouse
Style: Multi-Level
Size (sq ft): 1600
Area: Caledon
Community: Palgrave
Availability Date: Tba
Inside
Bedrooms: 2
Bathrooms: 3
Kitchens: 1
Rooms: 6
Den/Family Room: No
Patio Terrace: Encl
Unit Exposure: East
Air Conditioning: Central Air
Fireplace: No
Laundry Level: Lower
Central Vacuum: Y
Ensuite Laundry: Yes
Washrooms: 3
Building
Stories: 1
Basement: Part Bsmt
Heat Type: Forced Air
Heat Source: Gas
Exterior: Brick
Elevator: Y
Special Designation: Unknown
Parking
Parking Included: Yes
Garage Type: Attached
Parking Designation: Owned
Parking Features: Private
Covered Parking Spaces: 1
Total Parking Spaces: 2
Garage: 1
Locker
Locker: None
Fees
Tax Year: 2020
Taxes Included: Yes
Building Insurance Included: Yes
Cable Included: No
Central A/C Included: No
Common Elements Included: Yes
Heating Included: No
Hydro Included: No
Water Included: No
Taxes: $3,179
Highlights
Amenity: Tennis Court
Amenity: Visitor Parking
Feature: Golf
Feature: Wooded/Treed
Land
Cross Street: Highway 50 / Zimmerm
Municipality District: Caledon
Condo
Condo Registry Office: PCP
Condo Corp#: 493
Property Management: Self Managed
Additional Media
- Virtual Tour: https://tours.stallonemedia.com/1812703?idx=1
Rooms
Room details for 02-31 Reddington Drive, Caledon
| Type | Dimensions | Description |
|---|---|---|
| Living Ground | 3.10 x 5.70 | Hardwood Floor, O/Looks Dining, W/O To Patio |
| Kitchen Ground | 2.50 x 4.30 | Ceramic Floor, Backsplash, B/I Dishwasher |
| Dining Ground | 2.70 x 3.90 | Ceramic Floor, Large Window, W/O To Yard |
| Master 2nd | 3.00 x 5.80 | Broadloom, 4 Pc Ensuite, Balcony |
| 2nd Br 2nd | 2.60 x 3.90 | Broadloom, Closet, Large Window |
| Loft 3rd | 5.40 x 5.50 | Broadloom, Coffered Ceiling, Skylight |
| Laundry Lower | - | Concrete Floor, Separate Rm |
| XXXXXXXX | XXX XX, XXXX |
XXXX XXX XXXX |
$XXX,XXX |
| XXX XX, XXXX |
XXXXXX XXX XXXX |
$XXX,XXX | |
| XXXXXXXX | XXX XX, XXXX |
XXXXXXX XXX XXXX |
|
| XXX XX, XXXX |
XXXXXX XXX XXXX |
$XXX,XXX |
| XXXXXXXX XXXX | XXX XX, XXXX | $690,000 XXX XXXX |
| XXXXXXXX XXXXXX | XXX XX, XXXX | $729,000 XXX XXXX |
| XXXXXXXX XXXXXXX | XXX XX, XXXX | XXX XXXX |
| XXXXXXXX XXXXXX | XXX XX, XXXX | $749,000 XXX XXXX |

St James Separate School
Elementary: CatholicCaledon East Public School
Elementary: PublicTottenham Public School
Elementary: PublicFather F X O'Reilly School
Elementary: CatholicPalgrave Public School
Elementary: PublicSt Cornelius School
Elementary: CatholicSt Thomas Aquinas Catholic Secondary School
Secondary: CatholicRobert F Hall Catholic Secondary School
Secondary: CatholicHumberview Secondary School
Secondary: PublicSt. Michael Catholic Secondary School
Secondary: CatholicLouise Arbour Secondary School
Secondary: PublicMayfield Secondary School
Secondary: PublicMore about this building
View 31 Reddington Drive, Caledon

