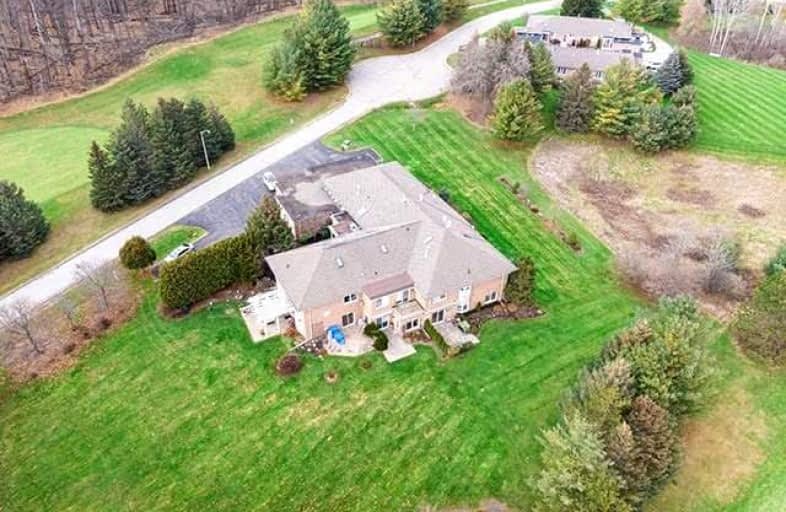Sold on Jan 13, 2022
Note: Property is not currently for sale or for rent.

-
Type: Condo Townhouse
-
Style: 2-Storey
-
Size: 1600 sqft
-
Pets: Restrict
-
Age: No Data
-
Taxes: $3,031 per year
-
Maintenance Fees: 415 /mo
-
Days on Site: 2 Days
-
Added: Jan 11, 2022 (2 days on market)
-
Updated:
-
Last Checked: 3 months ago
-
MLS®#: W5469536
-
Listed By: Coldwell banker select real estate, brokerage
Great Adult Lifestyle Community Surrounded By Nature, Hiking Trails, Golf Courses & Conservation Areas, Beauty At Its Best In This Gated Community. This 6 Unit, Self Managed Pod Has Lots To Offer. A Welcoming 2 Bdrm + 3 Bath Home W/ High Ceil's, Updated Kit. & Bath & A Private Patio W/ Stunning Views. This Multi- Level Unit Comes With Its Own Private Elevator. Lrg Principal Rms & Meticulously Maintained. Move In & Enjoy. Exceptional Value In Today's Market
Extras
Stainless Steel Fridge, Gas Stove, B/I Dishwasher, Washer, Dryer, All Elf's, All Window Blinds, Gdo, Cac, Hot Water Tank, Tv, Bbq And Elevator.
Property Details
Facts for 04-31 Reddington Drive, Caledon
Status
Days on Market: 2
Last Status: Sold
Sold Date: Jan 13, 2022
Closed Date: Mar 15, 2022
Expiry Date: Apr 30, 2022
Sold Price: $805,000
Unavailable Date: Jan 13, 2022
Input Date: Jan 11, 2022
Property
Status: Sale
Property Type: Condo Townhouse
Style: 2-Storey
Size (sq ft): 1600
Area: Caledon
Community: Palgrave
Availability Date: Tba
Inside
Bedrooms: 2
Bathrooms: 3
Kitchens: 1
Rooms: 5
Den/Family Room: No
Patio Terrace: Terr
Unit Exposure: West
Air Conditioning: Central Air
Fireplace: Yes
Laundry Level: Lower
Central Vacuum: Y
Ensuite Laundry: Yes
Washrooms: 3
Building
Stories: 1
Basement: Unfinished
Heat Type: Forced Air
Heat Source: Gas
Exterior: Brick
Elevator: Y
Green Verification Status: N
Special Designation: Unknown
Parking
Parking Included: Yes
Garage Type: Attached
Parking Designation: Owned
Parking Features: Private
Covered Parking Spaces: 1
Total Parking Spaces: 1
Garage: 1
Locker
Locker: Ensuite
Fees
Tax Year: 2021
Taxes Included: No
Building Insurance Included: Yes
Cable Included: No
Central A/C Included: No
Common Elements Included: Yes
Heating Included: No
Hydro Included: No
Water Included: No
Taxes: $3,031
Highlights
Feature: Golf
Feature: Grnbelt/Conserv
Land
Cross Street: Hwy 50 / Zimmerman
Municipality District: Caledon
Zoning: Residential
Condo
Condo Registry Office: PCP
Condo Corp#: 493
Property Management: Self Managed
Additional Media
- Virtual Tour: http://tours.modernimageryphotographystudio.com/ub/177968
Rooms
Room details for 04-31 Reddington Drive, Caledon
| Type | Dimensions | Description |
|---|---|---|
| Living Main | 4.50 x 7.31 | Gas Fireplace, Combined W/Dining, Bay Window |
| Dining Main | 4.50 x 7.31 | Broadloom, Combined W/Living, Open Concept |
| Kitchen Main | 2.37 x 6.03 | Updated, W/O To Balcony, Stainless Steel Appl |
| Prim Bdrm Upper | 4.11 x 4.39 | His/Hers Closets, 4 Pc Ensuite, Bay Window |
| 2nd Br Upper | 2.86 x 4.15 | Broadloom, Double Closet, Window |
| XXXXXXXX | XXX XX, XXXX |
XXXX XXX XXXX |
$XXX,XXX |
| XXX XX, XXXX |
XXXXXX XXX XXXX |
$XXX,XXX | |
| XXXXXXXX | XXX XX, XXXX |
XXXXXXX XXX XXXX |
|
| XXX XX, XXXX |
XXXXXX XXX XXXX |
$XXX,XXX |
| XXXXXXXX XXXX | XXX XX, XXXX | $805,000 XXX XXXX |
| XXXXXXXX XXXXXX | XXX XX, XXXX | $829,000 XXX XXXX |
| XXXXXXXX XXXXXXX | XXX XX, XXXX | XXX XXXX |
| XXXXXXXX XXXXXX | XXX XX, XXXX | $829,000 XXX XXXX |

St James Separate School
Elementary: CatholicCaledon East Public School
Elementary: PublicTottenham Public School
Elementary: PublicFather F X O'Reilly School
Elementary: CatholicPalgrave Public School
Elementary: PublicSt Cornelius School
Elementary: CatholicSt Thomas Aquinas Catholic Secondary School
Secondary: CatholicRobert F Hall Catholic Secondary School
Secondary: CatholicHumberview Secondary School
Secondary: PublicSt. Michael Catholic Secondary School
Secondary: CatholicLouise Arbour Secondary School
Secondary: PublicMayfield Secondary School
Secondary: PublicMore about this building
View 31 Reddington Drive, Caledon

