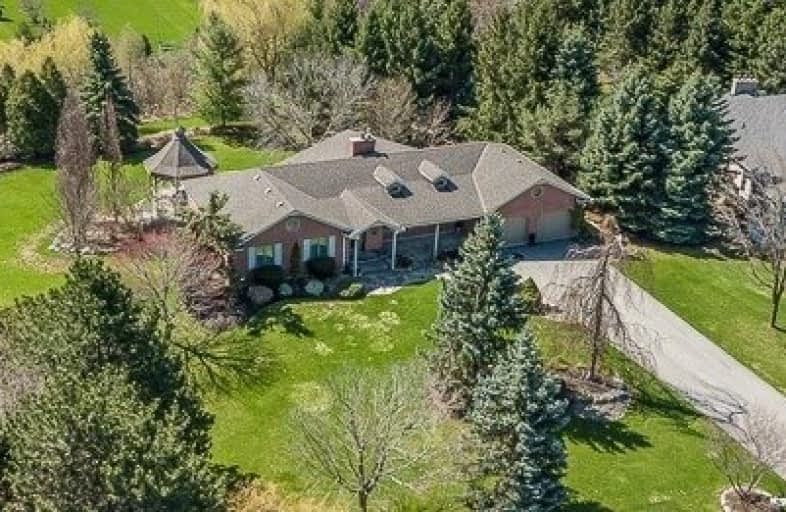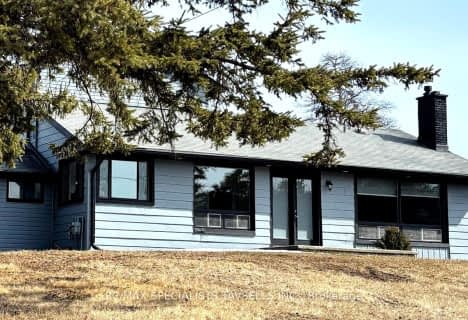Sold on Jun 10, 2019
Note: Property is not currently for sale or for rent.

-
Type: Detached
-
Style: Bungalow
-
Lot Size: 134.51 x 284 Feet
-
Age: No Data
-
Taxes: $6,855 per year
-
Days on Site: 70 Days
-
Added: Sep 07, 2019 (2 months on market)
-
Updated:
-
Last Checked: 3 months ago
-
MLS®#: W4399818
-
Listed By: Re/max in the hills inc., brokerage
This Charmer Of A Bungalow In The Quiet, Family Friendly Village Of Inglewood Will Capture Your Heart! Gleaming Hdwd Flrs On Main Level W/Large Chefs Kit. Open To The Family Room & A Walk-Out To The Raised Composite Deck That Offers Sweeping Southern Views Over The Countryside! 3 Well Sized Main Flr Bdrms + An Office That Could Be A 4th Bdrm. Finished Walk-Out Basement Has An Extra Bdrm W/Full Bath, Sitting Room, Exercise Room, Games Room Open To The Rec.
Extras
Room & Is Capped Off With A Kids "Cave" W/Just Over 6 Ft. Ceiling Or Great Spot For Storage. Top It Off With A Huge Mature Landscaped Lot With Room For A Pool Or To Play Or Just To Sit & Enjoy, We Know You Will!
Property Details
Facts for 31 West Village Drive, Caledon
Status
Days on Market: 70
Last Status: Sold
Sold Date: Jun 10, 2019
Closed Date: Sep 30, 2019
Expiry Date: Oct 30, 2019
Sold Price: $1,220,000
Unavailable Date: Jun 10, 2019
Input Date: Apr 01, 2019
Property
Status: Sale
Property Type: Detached
Style: Bungalow
Area: Caledon
Community: Inglewood
Availability Date: Flexible/Tba
Inside
Bedrooms: 3
Bedrooms Plus: 1
Bathrooms: 4
Kitchens: 1
Rooms: 8
Den/Family Room: Yes
Air Conditioning: Central Air
Fireplace: Yes
Laundry Level: Main
Central Vacuum: Y
Washrooms: 4
Utilities
Electricity: Yes
Gas: Yes
Cable: Yes
Telephone: Yes
Building
Basement: Fin W/O
Heat Type: Forced Air
Heat Source: Gas
Exterior: Brick
Exterior: Stone
Elevator: N
UFFI: No
Water Supply: Municipal
Special Designation: Unknown
Parking
Driveway: Private
Garage Spaces: 2
Garage Type: Attached
Covered Parking Spaces: 8
Total Parking Spaces: 10
Fees
Tax Year: 2018
Tax Legal Description: Parcel 10-1 Sec 43M976, Lot 10 Plan 43M976; St Lt
Taxes: $6,855
Land
Cross Street: Mclaughlin Rd & Old
Municipality District: Caledon
Fronting On: South
Pool: None
Sewer: Septic
Lot Depth: 284 Feet
Lot Frontage: 134.51 Feet
Lot Irregularities: Lot Size Per Assessme
Additional Media
- Virtual Tour: https://fhebadesign.wistia.com/medias/bwcqp4x1bn
Rooms
Room details for 31 West Village Drive, Caledon
| Type | Dimensions | Description |
|---|---|---|
| Living Main | 4.01 x 4.27 | Hardwood Floor, Fireplace, California Shutters |
| Dining Main | 4.01 x 3.66 | Hardwood Floor, Sunken Room, Combined W/Living |
| Kitchen Main | 6.10 x 4.50 | Hardwood Floor, Centre Island, Combined W/Family |
| Family Main | 4.50 x 4.06 | Hardwood Floor, W/O To Sundeck |
| Office Main | 3.05 x 3.96 | Hardwood Floor, California Shutters |
| Master Main | 4.59 x 3.81 | Hardwood Floor, 5 Pc Ensuite, W/O To Deck |
| 2nd Br Main | 3.61 x 3.55 | Hardwood Floor, Double Closet, Large Window |
| 3rd Br Main | 3.61 x 3.55 | Hardwood Floor, Double Closet, Large Window |
| Games Lower | 7.23 x 3.61 | Broadloom, Sunken Room |
| Rec Lower | 9.88 x 4.14 | Broadloom, Gas Fireplace, W/O To Yard |
| Br Lower | 3.71 x 3.48 | Laminate, 4 Pc Ensuite |
| Sitting Lower | 3.63 x 4.77 | Laminate, Mirrored Closet |
| XXXXXXXX | XXX XX, XXXX |
XXXX XXX XXXX |
$X,XXX,XXX |
| XXX XX, XXXX |
XXXXXX XXX XXXX |
$X,XXX,XXX | |
| XXXXXXXX | XXX XX, XXXX |
XXXXXXX XXX XXXX |
|
| XXX XX, XXXX |
XXXXXX XXX XXXX |
$X,XXX,XXX | |
| XXXXXXXX | XXX XX, XXXX |
XXXXXXX XXX XXXX |
|
| XXX XX, XXXX |
XXXXXX XXX XXXX |
$X,XXX,XXX | |
| XXXXXXXX | XXX XX, XXXX |
XXXXXXX XXX XXXX |
|
| XXX XX, XXXX |
XXXXXX XXX XXXX |
$X,XXX,XXX |
| XXXXXXXX XXXX | XXX XX, XXXX | $1,220,000 XXX XXXX |
| XXXXXXXX XXXXXX | XXX XX, XXXX | $1,249,000 XXX XXXX |
| XXXXXXXX XXXXXXX | XXX XX, XXXX | XXX XXXX |
| XXXXXXXX XXXXXX | XXX XX, XXXX | $1,294,000 XXX XXXX |
| XXXXXXXX XXXXXXX | XXX XX, XXXX | XXX XXXX |
| XXXXXXXX XXXXXX | XXX XX, XXXX | $1,298,000 XXX XXXX |
| XXXXXXXX XXXXXXX | XXX XX, XXXX | XXX XXXX |
| XXXXXXXX XXXXXX | XXX XX, XXXX | $1,388,800 XXX XXXX |

Tony Pontes (Elementary)
Elementary: PublicCredit View Public School
Elementary: PublicBelfountain Public School
Elementary: PublicCaledon East Public School
Elementary: PublicCaledon Central Public School
Elementary: PublicHerb Campbell Public School
Elementary: PublicGary Allan High School - Halton Hills
Secondary: PublicParkholme School
Secondary: PublicErin District High School
Secondary: PublicRobert F Hall Catholic Secondary School
Secondary: CatholicChrist the King Catholic Secondary School
Secondary: CatholicGeorgetown District High School
Secondary: Public- 2 bath
- 4 bed
- 2000 sqft
16045 Hurontario Street, Caledon, Ontario • L7C 2E5 • Rural Caledon



